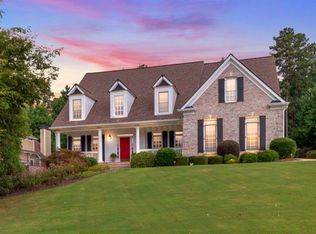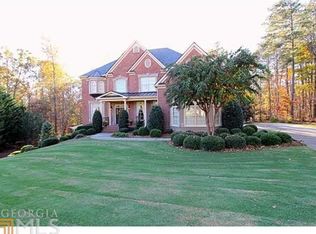Closed
$1,265,000
16073 Inverness Trl, Milton, GA 30004
5beds
5,561sqft
Single Family Residence, Residential
Built in 2004
1.17 Acres Lot
$1,301,900 Zestimate®
$227/sqft
$6,008 Estimated rent
Home value
$1,301,900
$1.21M - $1.39M
$6,008/mo
Zestimate® history
Loading...
Owner options
Explore your selling options
What's special
Welcome to your DREAM HOME! This exceptional residence has everything you've been searching for and more. Nestled on a quiet CUL-DE-SAC, 1+ ACRE lot in the highly sought-after HIGHLAND MANOR subdivision in MILTON, this location is unbeatable. Experience RESORT-LIKE LIVING in your own backyard with a FULLY FENCED-IN yard and a stunning PebbleTec salt-water POOL and SPA. Create lasting memories with friends and family while enjoying the ultimate in outdoor entertainment. You'll get to experience the STUNNING VIEWS of the pool/backyard area from the main floor. Plus, gleaming real HARDWOODS throughout the home give you that luxurious feeling you've been looking for. You'll enjoy the FINISHED TERRACE level with its generous game room, home theatre, and exercise room. It also boast a very comfortable bedroom with a full bath. And no more fighting over bathrooms because EACH BEDROOM HAS ITS OWN FULL BATHROOM. These ORIGINAL OWNERS spared no expense in maintaining and improving this exquisite Steve Casey-built quality home. You can move right in and start enjoying more of life. This rare combination of Milton living on a 1+ acre cul-de-sac lot, a terrific floor plan, a pool, and a 3-car garage makes this home a true gem. Don't wait, schedule a visit today and make this dream home your reality!
Zillow last checked: 8 hours ago
Listing updated: June 01, 2023 at 11:51am
Listing Provided by:
Mark Panetta,
Atlanta Communities
Bought with:
Erin OGuinn, 429092
Atlanta Communities
Source: FMLS GA,MLS#: 7211871
Facts & features
Interior
Bedrooms & bathrooms
- Bedrooms: 5
- Bathrooms: 6
- Full bathrooms: 5
- 1/2 bathrooms: 1
Primary bedroom
- Features: Sitting Room
- Level: Sitting Room
Bedroom
- Features: Sitting Room
Primary bathroom
- Features: Double Vanity, Separate Tub/Shower, Soaking Tub, Whirlpool Tub
Dining room
- Features: Seats 12+, Separate Dining Room
Kitchen
- Features: Breakfast Room, Cabinets Stain, Keeping Room, Kitchen Island, Pantry, Stone Counters, View to Family Room
Heating
- Central, Forced Air, Natural Gas
Cooling
- Ceiling Fan(s), Central Air, Multi Units, Zoned
Appliances
- Included: Dishwasher, Disposal, Double Oven, Electric Oven, Gas Cooktop, Gas Water Heater, Microwave, Self Cleaning Oven
- Laundry: In Kitchen, Laundry Room, Main Level, Sink
Features
- Bookcases, Crown Molding, Entrance Foyer 2 Story, High Ceilings 9 ft Upper, High Ceilings 10 ft Main, High Speed Internet, Tray Ceiling(s), Walk-In Closet(s)
- Flooring: Carpet, Hardwood, Stone
- Windows: Double Pane Windows, Insulated Windows, Plantation Shutters
- Basement: Bath/Stubbed,Daylight,Finished,Finished Bath,Full
- Attic: Permanent Stairs
- Number of fireplaces: 3
- Fireplace features: Factory Built, Family Room, Gas Log, Keeping Room, Master Bedroom
- Common walls with other units/homes: No Common Walls
Interior area
- Total structure area: 5,561
- Total interior livable area: 5,561 sqft
- Finished area above ground: 4,098
- Finished area below ground: 1,463
Property
Parking
- Total spaces: 4
- Parking features: Attached, Driveway, Garage, Garage Faces Side, Kitchen Level
- Attached garage spaces: 3
- Has uncovered spaces: Yes
Accessibility
- Accessibility features: None
Features
- Levels: Two
- Stories: 2
- Patio & porch: Front Porch
- Exterior features: Lighting, No Dock
- Has private pool: Yes
- Pool features: Heated, In Ground, Salt Water, Private
- Has spa: Yes
- Spa features: Bath, Private
- Fencing: Back Yard,Fenced,Wrought Iron
- Has view: Yes
- View description: Pool, Trees/Woods
- Waterfront features: None
- Body of water: None
Lot
- Size: 1.17 Acres
- Dimensions: 156x446x231x296
- Features: Back Yard, Cul-De-Sac, Landscaped, Sprinklers In Front, Sprinklers In Rear, Wooded
Details
- Additional structures: None
- Parcel number: 22 437003370630
- Other equipment: Home Theater, Irrigation Equipment
- Horse amenities: None
Construction
Type & style
- Home type: SingleFamily
- Architectural style: Traditional
- Property subtype: Single Family Residence, Residential
Materials
- Brick Veneer, Cement Siding, HardiPlank Type
- Foundation: Concrete Perimeter
- Roof: Composition,Ridge Vents,Shingle
Condition
- Resale
- New construction: No
- Year built: 2004
Details
- Builder name: Steve Casey
- Warranty included: Yes
Utilities & green energy
- Electric: 110 Volts, 220 Volts in Laundry
- Sewer: Septic Tank
- Water: Public
- Utilities for property: Cable Available, Electricity Available, Natural Gas Available, Phone Available, Underground Utilities, Water Available
Green energy
- Energy efficient items: Thermostat
- Energy generation: None
Community & neighborhood
Security
- Security features: Security System Leased, Smoke Detector(s)
Community
- Community features: Clubhouse, Fitness Center, Homeowners Assoc, Pool, Sidewalks, Street Lights, Tennis Court(s)
Location
- Region: Milton
- Subdivision: Highland Manor
HOA & financial
HOA
- Has HOA: Yes
- HOA fee: $470 quarterly
- Services included: Insurance, Maintenance Grounds, Reserve Fund, Swim, Tennis, Trash
- Association phone: 770-575-0943
Other
Other facts
- Listing terms: Cash,Conventional,FHA,VA Loan
- Ownership: Fee Simple
- Road surface type: Asphalt
Price history
| Date | Event | Price |
|---|---|---|
| 5/26/2023 | Sold | $1,265,000+1.2%$227/sqft |
Source: | ||
| 5/6/2023 | Pending sale | $1,250,000$225/sqft |
Source: | ||
| 5/3/2023 | Listed for sale | $1,250,000+109.4%$225/sqft |
Source: | ||
| 8/26/2004 | Sold | $596,900$107/sqft |
Source: Public Record Report a problem | ||
Public tax history
| Year | Property taxes | Tax assessment |
|---|---|---|
| 2024 | $9,236 +52.3% | $476,920 +34.9% |
| 2023 | $6,064 +2.5% | $353,600 +38.2% |
| 2022 | $5,914 +3.7% | $255,800 +13.1% |
Find assessor info on the county website
Neighborhood: 30004
Nearby schools
GreatSchools rating
- 8/10Birmingham Falls Elementary SchoolGrades: PK-5Distance: 2.2 mi
- 7/10Hopewell Middle SchoolGrades: 6-8Distance: 5.1 mi
- 9/10Cambridge High SchoolGrades: 9-12Distance: 4.3 mi
Schools provided by the listing agent
- Elementary: Birmingham Falls
- Middle: Hopewell
- High: Cambridge
Source: FMLS GA. This data may not be complete. We recommend contacting the local school district to confirm school assignments for this home.
Get a cash offer in 3 minutes
Find out how much your home could sell for in as little as 3 minutes with a no-obligation cash offer.
Estimated market value
$1,301,900

