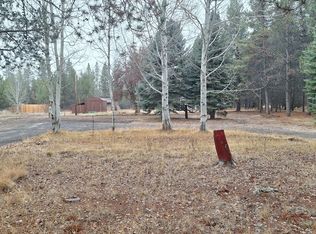Closed
$346,400
16073 Burgess Rd, La Pine, OR 97739
3beds
1baths
1,080sqft
Single Family Residence
Built in 1978
1.11 Acres Lot
$349,900 Zestimate®
$321/sqft
$1,925 Estimated rent
Home value
$349,900
$322,000 - $381,000
$1,925/mo
Zestimate® history
Loading...
Owner options
Explore your selling options
What's special
Looking for more space? This property offers 1.11 acres to call your own! Inside the home, you'll find a recently refreshed interior with stylish laminate plank flooring in the main living areas and modern vinyl flooring in the kitchen and dining spaces. The kitchen is outfitted with brand-new appliances plus the stacked washer and dryer are included in the sale. All the windows have been upgraded and new mini-split systems provide efficient heating and cooling throughout the home. Additional updates include the rewired well electrical and an updated septic drain field that was completed in 2024. Plus, there is a spacious 1,248-square-foot shop/garage featuring three garage doors, each with a new opener for easy access. There is plenty of room for your RV and other outdoor toys too!!
Zillow last checked: 8 hours ago
Listing updated: February 10, 2026 at 03:54am
Listed by:
Duke Warner Realty 541-382-8262
Bought with:
High Desert Realty, LLC
Source: Oregon Datashare,MLS#: 220201249
Facts & features
Interior
Bedrooms & bathrooms
- Bedrooms: 3
- Bathrooms: 1
Heating
- Fireplace(s), Ductless, Heat Pump
Cooling
- Ductless, Heat Pump
Appliances
- Included: Dishwasher, Dryer, Range, Refrigerator, Washer
Features
- Laminate Counters, Primary Downstairs, Shower/Tub Combo
- Flooring: Laminate, Vinyl
- Windows: Double Pane Windows, Vinyl Frames
- Basement: None
- Has fireplace: Yes
- Fireplace features: Living Room, Wood Burning
- Common walls with other units/homes: No Common Walls
Interior area
- Total structure area: 1,080
- Total interior livable area: 1,080 sqft
Property
Parking
- Total spaces: 3
- Parking features: Detached, Detached Carport, Driveway, Garage Door Opener, Gravel, RV Access/Parking, Workshop in Garage
- Garage spaces: 3
- Has carport: Yes
- Has uncovered spaces: Yes
Features
- Levels: One
- Stories: 1
- Patio & porch: Covered, Side Porch
- Pool features: None
- Has view: Yes
- View description: Territorial
Lot
- Size: 1.11 Acres
- Features: Level, Wooded
Details
- Additional structures: Shed(s), Storage, Workshop, Other
- Parcel number: 114406
- Zoning description: RR10
- Special conditions: Standard
Construction
Type & style
- Home type: SingleFamily
- Architectural style: Ranch
- Property subtype: Single Family Residence
Materials
- Frame
- Foundation: Stemwall
- Roof: Composition
Condition
- New construction: No
- Year built: 1978
Utilities & green energy
- Sewer: Septic Tank, Standard Leach Field
- Water: Well
Community & neighborhood
Security
- Security features: Carbon Monoxide Detector(s), Smoke Detector(s)
Community
- Community features: Short Term Rentals Allowed
Location
- Region: La Pine
Other
Other facts
- Listing terms: Cash,Conventional
- Road surface type: Paved
Price history
| Date | Event | Price |
|---|---|---|
| 7/7/2025 | Sold | $346,400-1%$321/sqft |
Source: | ||
| 6/2/2025 | Pending sale | $349,900$324/sqft |
Source: | ||
| 5/9/2025 | Listed for sale | $349,900+118.7%$324/sqft |
Source: | ||
| 9/13/2016 | Sold | $160,000-15.3%$148/sqft |
Source: | ||
| 7/7/2016 | Listed for sale | $189,000+215.5%$175/sqft |
Source: La Pine Realty #201606778 Report a problem | ||
Public tax history
| Year | Property taxes | Tax assessment |
|---|---|---|
| 2025 | $2,446 +4.3% | $147,490 +3% |
| 2024 | $2,345 +2.2% | $143,200 +6.1% |
| 2023 | $2,294 +9.1% | $134,990 |
Find assessor info on the county website
Neighborhood: 97739
Nearby schools
GreatSchools rating
- 4/10Lapine Elementary SchoolGrades: K-5Distance: 2 mi
- 2/10Lapine Middle SchoolGrades: 6-8Distance: 2 mi
- 2/10Lapine Senior High SchoolGrades: 9-12Distance: 1.8 mi
Schools provided by the listing agent
- Elementary: LaPine Elem
- Middle: LaPine Middle
- High: LaPine Sr High
Source: Oregon Datashare. This data may not be complete. We recommend contacting the local school district to confirm school assignments for this home.
Get pre-qualified for a loan
At Zillow Home Loans, we can pre-qualify you in as little as 5 minutes with no impact to your credit score.An equal housing lender. NMLS #10287.
