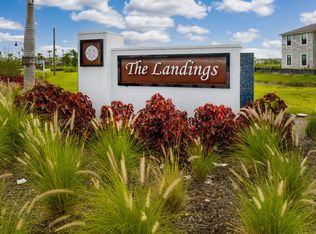Possible 3 Bedrooms or 2 Bedrooms Plus a Den/Office! Welcome to The Cove at West Port a premier community offering exclusive amenities including a beautifully appointed clubhouse, resort-style pool, state-of-the-art fitness center, and courts for pickleball and bocce ball. This Carrington model is designed for both comfort and flexibility, featuring 2 bedrooms, 2 bathrooms, and a spacious den perfect as a home office or optional third bedroom. Tile flooring flows through the main living areas, while the bedrooms and den are finished with soft carpeting. The kitchen offers a clean, modern look with sleek quartz countertops, stainless steel appliances, and upgraded cabinetry. Both bathrooms are well-appointed with solid surface counters, tile floors, and fully tiled showers. Experience a well-crafted home in a vibrant neighborhood where relaxation and recreation go hand in hand. Come see what makes living at The Cove at West Port so special.
House for rent
$2,400/mo
16070 Bridle Ridge St, Port Charlotte, FL 33953
2beds
1,503sqft
Price may not include required fees and charges.
Singlefamily
Available now
Cats, dogs OK
Central air
In unit laundry
2 Attached garage spaces parking
Electric, central
What's special
Resort-style poolHome officeOptional third bedroomSolid surface countersSleek quartz countertopsSoft carpetingTile floors
- 4 days
- on Zillow |
- -- |
- -- |
Travel times
Add up to $600/yr to your down payment
Consider a first-time homebuyer savings account designed to grow your down payment with up to a 6% match & 4.15% APY.
Facts & features
Interior
Bedrooms & bathrooms
- Bedrooms: 2
- Bathrooms: 2
- Full bathrooms: 2
Heating
- Electric, Central
Cooling
- Central Air
Appliances
- Included: Dishwasher, Dryer, Microwave, Range, Refrigerator, Washer
- Laundry: In Unit, Inside
Features
- Living Room/Dining Room Combo, Open Floorplan, Split Bedroom, View, Walk-In Closet(s)
- Flooring: Carpet
Interior area
- Total interior livable area: 1,503 sqft
Property
Parking
- Total spaces: 2
- Parking features: Attached, Covered
- Has attached garage: Yes
- Details: Contact manager
Features
- Stories: 1
- Exterior features: Access Management, Clubhouse, Covered, Den/Library/Office, Electric Water Heater, Enclosed, Fitness Center, Floor Covering: Ceramic, Flooring: Ceramic, Gated, Gated Community - No Guard, Grounds Care included in rent, Heating system: Central, Heating: Electric, Hurricane Shutters, Inside, Irrigation System, Living Room/Dining Room Combo, Open Floorplan, Patio, Playground, Pool, Porch, Rear Porch, Recreation Facilities, Screened, Sidewalk, Sliding Doors, Split Bedroom, Walk-In Closet(s), Window Treatments
- Has spa: Yes
- Spa features: Hottub Spa
- Has view: Yes
- View description: Water View
Details
- Parcel number: 402110109090
Construction
Type & style
- Home type: SingleFamily
- Property subtype: SingleFamily
Condition
- Year built: 2023
Community & HOA
Community
- Features: Clubhouse, Fitness Center, Playground
- Security: Gated Community
HOA
- Amenities included: Fitness Center
Location
- Region: Port Charlotte
Financial & listing details
- Lease term: 12 Months
Price history
| Date | Event | Price |
|---|---|---|
| 7/14/2025 | Listed for rent | $2,400+20%$2/sqft |
Source: Stellar MLS #N6139479 | ||
| 10/29/2023 | Listing removed | -- |
Source: Stellar MLS #N6128072 | ||
| 10/20/2023 | Price change | $2,000-11.1%$1/sqft |
Source: Stellar MLS #N6128072 | ||
| 10/6/2023 | Price change | $2,250-9.6%$1/sqft |
Source: Stellar MLS #N6128072 | ||
| 9/21/2023 | Price change | $2,490-9.5%$2/sqft |
Source: Stellar MLS #N6128072 | ||
![[object Object]](https://photos.zillowstatic.com/fp/1a3c446e72195c7621d8564eb8e89b91-p_i.jpg)
