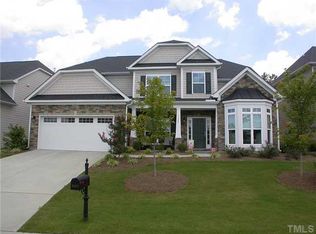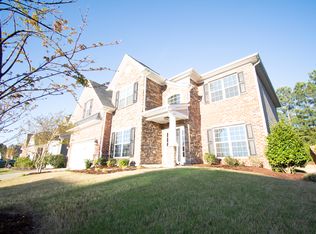Wonderful 4 bedroom 3.5 bath home in the Ashton Hall Community with generous upgrades throughout. Dinning, Living, Family + Study all on first fl. HUGE master w/sitting room, Large Walk-in closet! BR 2&3 share jack-n-jill BA, 4th BR with own Full BA. Club house with large swimming pool, playground and tennis court. Minutes away from RTP, Duke, and Brier Creek shopping center. Easily commute around the area via HWY 70, I-540, and I-40.
This property is off market, which means it's not currently listed for sale or rent on Zillow. This may be different from what's available on other websites or public sources.

