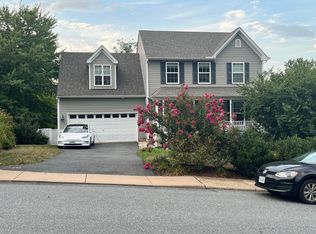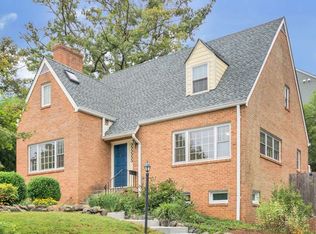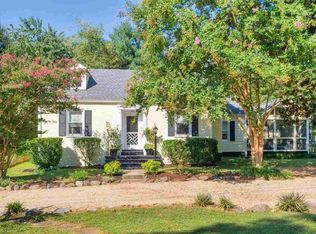Closed
$967,500
1607 Westwood Rd, Charlottesville, VA 22903
5beds
2,624sqft
Single Family Residence
Built in 2013
10,018.8 Square Feet Lot
$1,035,800 Zestimate®
$369/sqft
$4,851 Estimated rent
Home value
$1,035,800
$880,000 - $1.21M
$4,851/mo
Zestimate® history
Loading...
Owner options
Explore your selling options
What's special
OPEN HOUSE SAT, 9/28 1-3PM! The rarity of this newer build on a large lot in Rugby Hills cannot be overstated. Get the excellent established city location without compromising on size, age, upgrades & function. This not-so-traditional colonial with a 2-car garage and finished basement boasts modern amenities with playful touches that create whimsy throughout. Step inside to be greeted by an airy & bright atmosphere of high ceilings & walls of windows complemented by chic touches like character-rich wallpaper & paint, natural heart pine wood floors, new fixtures, glass-enclosed vaulted porch, and even an imaginative corkscrew slide to the fenced rear yard & custom playground. The finished basement provides exciting versatility. With its own bedroom, kitchen, laundry, and parking it can serve as an income-producing apartment, an inviting in-law suite, or a fun hangout space complete with a bar for entertaining. Beyond this gracious, manicured quarter acre lot you'll find an extra-wide & quiet city street with sidewalks lined with lush trees and neighbors strolling or biking by to enjoy meals, brews, & shopping all within this sought-after neighborhood. Don't miss the virtual tour link of all three levels.
Zillow last checked: 8 hours ago
Listing updated: February 08, 2025 at 12:14pm
Listed by:
SHANNON THOMAS 434-882-1761,
CORE REAL ESTATE PARTNERS LLC
Bought with:
KATELYN MANCINI, 0225201609
HOWARD HANNA ROY WHEELER REALTY CO.- CHARLOTTESVILLE
Source: CAAR,MLS#: 657134 Originating MLS: Charlottesville Area Association of Realtors
Originating MLS: Charlottesville Area Association of Realtors
Facts & features
Interior
Bedrooms & bathrooms
- Bedrooms: 5
- Bathrooms: 4
- Full bathrooms: 3
- 1/2 bathrooms: 1
- Main level bathrooms: 1
Heating
- Heat Pump
Cooling
- Central Air, Ductless
Appliances
- Included: Built-In Oven, Double Oven, Dishwasher, Electric Cooktop, Electric Range, Microwave, Refrigerator, Dryer, Washer
- Laundry: Washer Hookup, Dryer Hookup
Features
- Second Kitchen, Walk-In Closet(s), Entrance Foyer, Eat-in Kitchen, Recessed Lighting
- Flooring: Carpet, Hardwood
- Windows: Insulated Windows, Screens
- Basement: Exterior Entry,Finished,Heated,Interior Entry,Walk-Out Access,Apartment
Interior area
- Total structure area: 3,064
- Total interior livable area: 2,624 sqft
- Finished area above ground: 1,896
- Finished area below ground: 728
Property
Parking
- Total spaces: 2
- Parking features: Attached, Electricity, Garage Faces Front, Garage, Garage Door Opener
- Attached garage spaces: 2
Features
- Levels: Two
- Stories: 2
- Patio & porch: Composite, Concrete, Covered, Deck, Front Porch, Glass Enclosed, Patio, Porch
- Exterior features: Fence, Playground
- Pool features: None
- Fencing: Partial
- Has view: Yes
- View description: Residential
Lot
- Size: 10,018 sqft
- Features: Garden, Landscaped, Private
- Topography: Rolling
Details
- Parcel number: 370064000
- Zoning description: RA Residential
Construction
Type & style
- Home type: SingleFamily
- Architectural style: Colonial
- Property subtype: Single Family Residence
Materials
- Stick Built, Vinyl Siding
- Foundation: Block
- Roof: Composition,Shingle
Condition
- New construction: No
- Year built: 2013
Utilities & green energy
- Sewer: Public Sewer
- Water: Public
- Utilities for property: Cable Available, Fiber Optic Available
Community & neighborhood
Community
- Community features: Sidewalks
Location
- Region: Charlottesville
- Subdivision: RUGBY HILLS
Price history
| Date | Event | Price |
|---|---|---|
| 11/1/2024 | Sold | $967,500-0.8%$369/sqft |
Source: | ||
| 9/29/2024 | Pending sale | $975,000$372/sqft |
Source: | ||
| 9/24/2024 | Listed for sale | $975,000+129.4%$372/sqft |
Source: | ||
| 1/12/2017 | Sold | $425,000$162/sqft |
Source: Agent Provided Report a problem | ||
| 11/17/2016 | Listed for sale | $425,000+2.4%$162/sqft |
Source: RE/MAX REALTY SPECIALISTS-CHARLOTTESVILLE #554455 Report a problem | ||
Public tax history
Tax history is unavailable.
Find assessor info on the county website
Neighborhood: Kelly Town-Rugby Heights
Nearby schools
GreatSchools rating
- 3/10Venable Elementary SchoolGrades: PK-4Distance: 0.6 mi
- 3/10Buford Middle SchoolGrades: 7-8Distance: 1.4 mi
- 5/10Charlottesville High SchoolGrades: 9-12Distance: 0.9 mi
Schools provided by the listing agent
- Elementary: Trailblazer
- Middle: Walker & Buford
- High: Charlottesville
Source: CAAR. This data may not be complete. We recommend contacting the local school district to confirm school assignments for this home.

Get pre-qualified for a loan
At Zillow Home Loans, we can pre-qualify you in as little as 5 minutes with no impact to your credit score.An equal housing lender. NMLS #10287.


