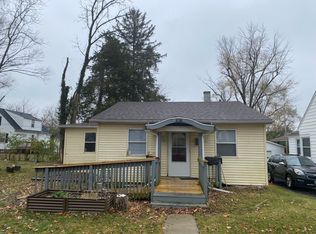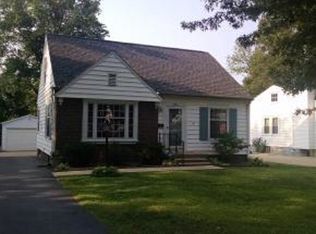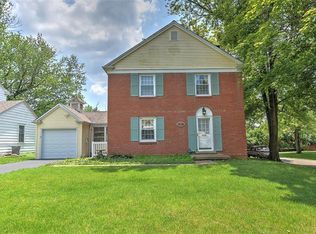Charming West-End! Check out this all brick remodeled ranch style home. Mostly all new windows on the main floor and all new basement windows, refinished hardwood floors in the living room and dining room, all new luxury vinyl in the kitchen and bathroom, completely painted throughout, some new interior doors, updated kitchen includes freshly painted cabinets, new sink , counter and new microwave, dishwasher and range. The bathroom has a new tub surround, medicine cabinet and toilet. There are other nic's and nac's but you'll have to step inside to see for your self! The interior offers a living room with a fireplace, dining room, kitchen, 3 bedrooms and 1 bathroom. Other amenities include a front porch, side patio and attached garage. This is a Fannie Mae HomePath Property.
This property is off market, which means it's not currently listed for sale or rent on Zillow. This may be different from what's available on other websites or public sources.



