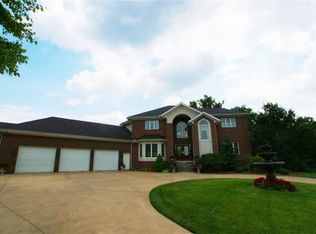Sold
$775,000
1607 W Alto Rd, Kokomo, IN 46902
2beds
3,142sqft
Residential, Farm
Built in 1900
5.15 Acres Lot
$690,900 Zestimate®
$247/sqft
$1,546 Estimated rent
Home value
$690,900
$594,000 - $781,000
$1,546/mo
Zestimate® history
Loading...
Owner options
Explore your selling options
What's special
Lovely 35 acre country setting so close to town on Kokomo's near Southside w/panoramic views of 30 acres of fenced pastureland w/ meandering creek fronting on 3 roads near the recently completed walking trail & close to Jackson Morrow Park. This property features a charming hillside ranch w/over 1900 s.f. of Living space plus basement and attached 2+ car garage. 5 additional buildings are included, 4 of which have coordinating exterior siding & metal roofs. Many opportunities await you from in-home business, grazing for horses, cattle, or sheep in the pastureland or equipment storage and more. Bldg #1 60x62 quonset barn w/24x52 build-on w/2 large overhead & 2 sliding doors where horse stalls could be built. Bldg #2 48 x 120 building currently used as an active woodworking shop w/office & 2 baths. Bldg #3 64 x 48 heated & cooled building formerly used as an auto museum w/overhead door, a half bath and so much more. Bldg #4 40x38 workshop and Bldg #5 14x30 shed. The charming hillside home will greet you with a winding brick walkway to a concrete porch leading to a large Liv Rm, fully appliance kitchen w/separate eating area, pantry & garden window. Sunroom w/6 windows and adjacent Fam. Rm have vaulted ceilings. Den or former in-home office is 25x15 with outside entrance. Unfinished daylight basement offers spacious work/play area and 2nd bath. See Special Brochure. Buyer may need to obtain Special Exception Zoning for grazing animals.
Zillow last checked: 8 hours ago
Listing updated: April 10, 2024 at 08:33am
Listing Provided by:
Kevin Hardie 765-432-6211,
Hardie Group
Bought with:
Non-BLC Member
MIBOR REALTOR® Association
Source: MIBOR as distributed by MLS GRID,MLS#: 21953298
Facts & features
Interior
Bedrooms & bathrooms
- Bedrooms: 2
- Bathrooms: 2
- Full bathrooms: 2
- Main level bathrooms: 1
- Main level bedrooms: 2
Primary bedroom
- Features: Carpet
- Level: Main
- Area: 216 Square Feet
- Dimensions: 18x12
Bedroom 2
- Features: Carpet
- Level: Main
- Area: 120 Square Feet
- Dimensions: 12x10
Family room
- Features: Carpet
- Level: Main
- Area: 260 Square Feet
- Dimensions: 20x13
Kitchen
- Features: Laminate
- Level: Main
- Area: 260 Square Feet
- Dimensions: 20x13
Living room
- Features: Carpet
- Level: Main
- Area: 264 Square Feet
- Dimensions: 24x11
Office
- Features: Carpet
- Level: Main
- Area: 375 Square Feet
- Dimensions: 25x15
Sun room
- Features: Carpet
- Level: Main
- Area: 210 Square Feet
- Dimensions: 15x14
Heating
- Forced Air
Cooling
- Has cooling: Yes
Appliances
- Included: Dishwasher, Dryer, Gas Water Heater, Microwave, Electric Oven, Refrigerator, Washer, Water Heater, Water Softener Owned
Features
- Bookcases, Vaulted Ceiling(s), Eat-in Kitchen, Pantry
- Windows: Window Green House, Wood Work Painted
- Basement: Daylight,Interior Entry,Partial,Storage Space,Unfinished
Interior area
- Total structure area: 3,142
- Total interior livable area: 3,142 sqft
- Finished area below ground: 0
Property
Parking
- Total spaces: 2
- Parking features: Attached, Asphalt, Concrete, Garage Door Opener
- Attached garage spaces: 2
- Details: Garage Parking Other(Finished Garage, Garage Door Opener)
Features
- Levels: One
- Stories: 1
- Fencing: Fenced,Partial
- Has view: Yes
- View description: Creek/Stream, Pasture
- Has water view: Yes
- Water view: Creek/Stream
- Waterfront features: Creek
Lot
- Size: 5.15 Acres
- Features: Corner Lot, Not In Subdivision
Details
- Additional structures: Barn Pole, Outbuilding, Storage
- Additional parcels included: 340914400003.000006
- Parcel number: 340914400002000006
- Wooded area: 0
- Horse amenities: None, Pasture, Other
Construction
Type & style
- Home type: SingleFamily
- Architectural style: Ranch
- Property subtype: Residential, Farm
Materials
- Vinyl Siding
- Foundation: Block, Partial
Condition
- Updated/Remodeled
- New construction: No
- Year built: 1900
Utilities & green energy
- Sewer: Septic Tank
- Water: Private Well, Well
Community & neighborhood
Location
- Region: Kokomo
- Subdivision: No Subdivision
Price history
| Date | Event | Price |
|---|---|---|
| 4/9/2024 | Sold | $775,000-8.8%$247/sqft |
Source: | ||
| 3/4/2024 | Pending sale | $850,000 |
Source: | ||
| 11/14/2023 | Listed for sale | $850,000 |
Source: | ||
Public tax history
| Year | Property taxes | Tax assessment |
|---|---|---|
| 2024 | $4,050 -34.8% | $345,500 +5.9% |
| 2023 | $6,216 +13.7% | $326,100 -1.7% |
| 2022 | $5,468 +9.7% | $331,600 +14% |
Find assessor info on the county website
Neighborhood: 46902
Nearby schools
GreatSchools rating
- 6/10Western Intermediate SchoolGrades: 3-5Distance: 4.9 mi
- 7/10Western Middle SchoolGrades: 6-8Distance: 4.9 mi
- 9/10Western High SchoolGrades: 9-12Distance: 4.8 mi
Schools provided by the listing agent
- Elementary: Western Primary School
- Middle: Western Middle School
- High: Western High School
Source: MIBOR as distributed by MLS GRID. This data may not be complete. We recommend contacting the local school district to confirm school assignments for this home.

Get pre-qualified for a loan
At Zillow Home Loans, we can pre-qualify you in as little as 5 minutes with no impact to your credit score.An equal housing lender. NMLS #10287.
