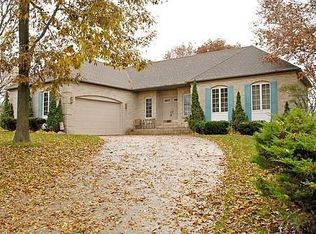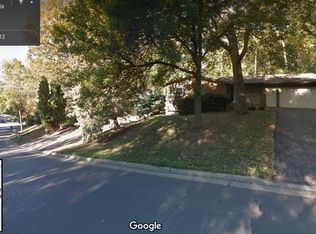A MUST SEE. Immaculate custom built home on an exceptional .65 acre lot with gorgeous views and southern exposure in the back. Top quality construction with many custom details such built in bookcases and solid oak tread staircase. Located on a quiet cul-de-sac nestled in the hilltop neighborhood. Seven minute drive to Downtown Rochester. Four minute drive to Quarry Hill for hiking, cross-country skiing. City bus stop at the end of the cul-de-sac. The photos can't do it justice, you must visit. Large windows throughout all the rooms and featured on all sides of the home. The architecturally placed windows take advantage of splendid scenic beauty and provide excellent natural light exposure. The hilltop location delivers glimmering lights of downtown Rochester in the winter and spring evenings. In the summer and fall when the trees are filled with leaves one is surrounded by a park like setting due to the numerous mature trees on a large pie shaped .65-acre lot. Enjoy your private backyard on a newly built cedar deck. Relax and enjoy the views of the varied wildlife traveling through your yard. We have enjoyed songbirds, deer, foxes, turkeys, owls, hawks, and even a rare snow lynx., Directions N Broadway to Northern Heights Dr, Right on 19th St, Right on Teton Ln, L on Teton Ct.
This property is off market, which means it's not currently listed for sale or rent on Zillow. This may be different from what's available on other websites or public sources.

