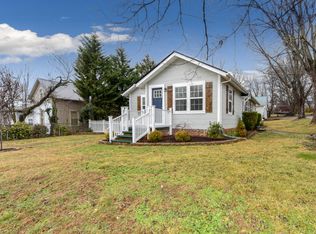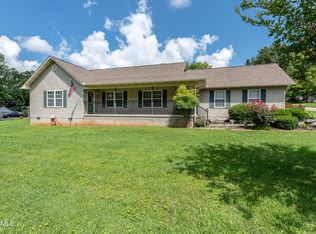Closed
$290,000
1607 Sevierville Rd, Maryville, TN 37804
2beds
1,300sqft
Single Family Residence, Residential
Built in 1900
10,018.8 Square Feet Lot
$286,000 Zestimate®
$223/sqft
$1,669 Estimated rent
Home value
$286,000
$260,000 - $315,000
$1,669/mo
Zestimate® history
Loading...
Owner options
Explore your selling options
What's special
Welcome to this Charming Turn of the Century Craftsman Style Cottage in the City Of Maryville. This Home offers a Primary Suite with its Own Full Bath with Tile Tub Surround & Floors Plus a Second Bedroom with a Full Bath in the hall with Walk-in Shower. There is a Cozy Fireplace in the Huge Family room plus a Formal dining room with Original Custom Built in Hutch or it could be used as a Office. Plenty of Storage in the Partial Basement or Man Cave plus a Detached Garage with Workshop and a Carport. This Home still boasts most of it's Original Architectural features like the Semicircular Portico (front Porch) plus Sunroom, Tall Ceilings & 19th Century Trim & Built-ins. Location, Location With in minutes to the Maryville Little League Ball Park, Maryville College, Hospital, Coulter Grove school, Everette Park, Shopping, Dining & Down Town Maryville. MOVE IN READY !!!!!!!!
Zillow last checked: 8 hours ago
Listing updated: May 14, 2025 at 05:47am
Listing Provided by:
Adam Sharp 865-983-0011,
Realty Executives Associates
Bought with:
Abbi Joseph, 377297
Keller Williams
Source: RealTracs MLS as distributed by MLS GRID,MLS#: 2884081
Facts & features
Interior
Bedrooms & bathrooms
- Bedrooms: 2
- Bathrooms: 2
- Full bathrooms: 2
Dining room
- Features: Formal
- Level: Formal
Kitchen
- Features: Eat-in Kitchen
- Level: Eat-in Kitchen
Heating
- Central
Cooling
- Central Air, Ceiling Fan(s)
Appliances
- Included: Refrigerator
- Laundry: Washer Hookup, Electric Dryer Hookup
Features
- Ceiling Fan(s), Primary Bedroom Main Floor
- Flooring: Wood, Other, Tile
- Basement: Crawl Space
- Number of fireplaces: 1
Interior area
- Total structure area: 1,300
- Total interior livable area: 1,300 sqft
- Finished area above ground: 1,300
Property
Parking
- Total spaces: 3
- Parking features: Garage Faces Side
- Garage spaces: 1
- Carport spaces: 2
- Covered spaces: 3
Features
- Levels: One
- Patio & porch: Porch, Covered
- Has view: Yes
- View description: City
Lot
- Size: 10,018 sqft
- Features: Level
Details
- Parcel number: 047O G 01900 000
- Special conditions: Standard
Construction
Type & style
- Home type: SingleFamily
- Architectural style: Traditional
- Property subtype: Single Family Residence, Residential
Materials
- Frame, Vinyl Siding
Condition
- New construction: No
- Year built: 1900
Utilities & green energy
- Sewer: Public Sewer
- Water: Public
- Utilities for property: Water Available
Community & neighborhood
Security
- Security features: Smoke Detector(s)
Location
- Region: Maryville
- Subdivision: Hanna Everett Clark Addn
Price history
| Date | Event | Price |
|---|---|---|
| 5/12/2025 | Sold | $290,000+1.8%$223/sqft |
Source: | ||
| 3/31/2025 | Pending sale | $284,900$219/sqft |
Source: | ||
| 3/28/2025 | Listed for sale | $284,900+42.5%$219/sqft |
Source: | ||
| 12/29/2023 | Listing removed | -- |
Source: Zillow Rentals Report a problem | ||
| 12/9/2023 | Listed for rent | $1,750+125.8%$1/sqft |
Source: Zillow Rentals Report a problem | ||
Public tax history
| Year | Property taxes | Tax assessment |
|---|---|---|
| 2025 | $1,674 +2.7% | $52,000 -1.4% |
| 2024 | $1,630 | $52,750 |
| 2023 | $1,630 +29% | $52,750 +97.9% |
Find assessor info on the county website
Neighborhood: 37804
Nearby schools
GreatSchools rating
- 8/10Coulter Grove Intermediate SchoolGrades: 4-7Distance: 0.4 mi
- 8/10Maryville High SchoolGrades: 10-12Distance: 1.5 mi
- 10/10Sam Houston Elementary SchoolGrades: PK-3Distance: 1.5 mi
Schools provided by the listing agent
- Elementary: Sam Houston Elementary
- Middle: Coulter Grove Intermediate School
- High: Maryville High School
Source: RealTracs MLS as distributed by MLS GRID. This data may not be complete. We recommend contacting the local school district to confirm school assignments for this home.
Get pre-qualified for a loan
At Zillow Home Loans, we can pre-qualify you in as little as 5 minutes with no impact to your credit score.An equal housing lender. NMLS #10287.

