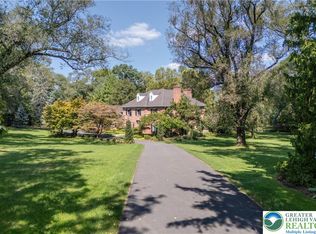SETTING THE STANDARD OF MODERN LUXURY & DESIGN, this newly-built Saucon Valley jewel offers your own PRIVATE OASIS from which to ESCAPE REALITY. This spectacular CUSTOM HOME on nearly 3 FLAT ACRES offers a 3-CAR GARAGE, OPEN FLOOR PLAN & SOPHISTICATED FINISHES throughout. Generous windows, white oak plank floors, an impressive 72" linear gas fireplace + flr-to-ceiling built-ins are among the stunning details. The great room overlooks the bluestone patio, gardens & EXPANSIVE LAWN offering plenty of room for outdoor activities. The SLEEK CHEF'S KITCHEN stuns w/Graphite Dacor appliances & quartz waterfall island. Easy 1st-flr living continues in the LUXE MASTER SUITE w/large fitted WIC & spa bath, 3 more BRs/1 ensuite, family bath, mud & laundry rms. Finely finished LL offers a rec room leading to a PRIVATE OFFICE/5th BR w/ENSUITE & sliding glass doors to the COVERED PATIO w/soaring WOOD-BURNING STONE FIREPLACE creating the perfect centerpiece for your next outdoor gathering. 2020-07-15
This property is off market, which means it's not currently listed for sale or rent on Zillow. This may be different from what's available on other websites or public sources.
