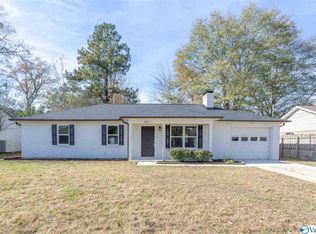Sold for $220,000
$220,000
1607 Saginaw Ln SW, Decatur, AL 35603
4beds
1,509sqft
Single Family Residence
Built in 1982
10,080 Square Feet Lot
$228,400 Zestimate®
$146/sqft
$1,655 Estimated rent
Home value
$228,400
$217,000 - $240,000
$1,655/mo
Zestimate® history
Loading...
Owner options
Explore your selling options
What's special
Beautiful 4 Bedroom 2 1/2 bath with open floor plan perfectly located in the heart of Decatur with lots of local dining, shopping, and entertainment. This home has a brand new HVAC system installed in May 2023 with 10 year transferable warranty to new owners, along with beautiful laminate flooring, ceramic tile, fresh paint, and lots of crown molding throughout. Dishwasher only 2 years old, range, refrigerator, and outdoor storage building convey. A relaxing 20x22 back patio with a large back yard with privacy fence perfect for a fun time with family and/or friends. Get your showing scheduled quick. This jewel won't be available for long.
Zillow last checked: 8 hours ago
Listing updated: October 19, 2023 at 04:44am
Listed by:
Christy Hutto 256-606-6161,
Lands Of Cotton Real Estate
Bought with:
Melek Davis, 135663
The Grisham Group, LLC
Source: ValleyMLS,MLS#: 1837635
Facts & features
Interior
Bedrooms & bathrooms
- Bedrooms: 4
- Bathrooms: 3
- Full bathrooms: 2
- 1/2 bathrooms: 1
Primary bedroom
- Features: Ceiling Fan(s), Crown Molding, Laminate Floor
- Level: First
- Area: 280
- Dimensions: 14 x 20
Bedroom 2
- Features: Crown Molding, Laminate Floor
- Level: First
- Area: 100
- Dimensions: 10 x 10
Bedroom 3
- Features: Crown Molding, Laminate Floor
- Level: First
- Area: 132
- Dimensions: 12 x 11
Bedroom 4
- Features: Ceiling Fan(s), Crown Molding, Laminate Floor
- Level: First
- Area: 100
- Dimensions: 10 x 10
Kitchen
- Features: Crown Molding, Tile
- Level: First
- Area: 120
- Dimensions: 12 x 10
Living room
- Features: Ceiling Fan(s), Crown Molding, Laminate Floor
- Level: First
- Area: 176
- Dimensions: 11 x 16
Heating
- Central 1, Electric
Cooling
- Central 1
Features
- Doors: Storm Door(s)
- Windows: Double Pane Windows
- Has basement: No
- Has fireplace: No
- Fireplace features: None
Interior area
- Total interior livable area: 1,509 sqft
Property
Features
- Levels: One
- Stories: 1
Lot
- Size: 10,080 sqft
- Dimensions: 72 x 140 x 72 x 140
Details
- Additional structures: Outbuilding
- Parcel number: 0207262000116000
Construction
Type & style
- Home type: SingleFamily
- Architectural style: Ranch
- Property subtype: Single Family Residence
Materials
- Foundation: Slab
Condition
- New construction: No
- Year built: 1982
Utilities & green energy
- Sewer: Public Sewer
- Water: Public
Community & neighborhood
Location
- Region: Decatur
- Subdivision: Westmeade
Other
Other facts
- Listing agreement: Agency
Price history
| Date | Event | Price |
|---|---|---|
| 11/21/2024 | Listing removed | $230,000$152/sqft |
Source: | ||
| 11/20/2024 | Price change | $230,000-4.1%$152/sqft |
Source: | ||
| 8/22/2024 | Price change | $239,900-1.1%$159/sqft |
Source: | ||
| 7/31/2024 | Price change | $242,500-1%$161/sqft |
Source: | ||
| 6/13/2024 | Price change | $245,000-2%$162/sqft |
Source: | ||
Public tax history
| Year | Property taxes | Tax assessment |
|---|---|---|
| 2024 | $494 | $11,960 |
| 2023 | $494 +5.6% | $11,960 +5.1% |
| 2022 | $468 +17.5% | $11,380 +15.7% |
Find assessor info on the county website
Neighborhood: 35603
Nearby schools
GreatSchools rating
- 4/10Julian Harris Elementary SchoolGrades: PK-5Distance: 0.6 mi
- 6/10Cedar Ridge Middle SchoolGrades: 6-8Distance: 1.9 mi
- 7/10Austin High SchoolGrades: 10-12Distance: 1.8 mi
Schools provided by the listing agent
- Elementary: Julian Harris Elementary
- Middle: Austin Middle
- High: Austin
Source: ValleyMLS. This data may not be complete. We recommend contacting the local school district to confirm school assignments for this home.
Get pre-qualified for a loan
At Zillow Home Loans, we can pre-qualify you in as little as 5 minutes with no impact to your credit score.An equal housing lender. NMLS #10287.
Sell for more on Zillow
Get a Zillow Showcase℠ listing at no additional cost and you could sell for .
$228,400
2% more+$4,568
With Zillow Showcase(estimated)$232,968
