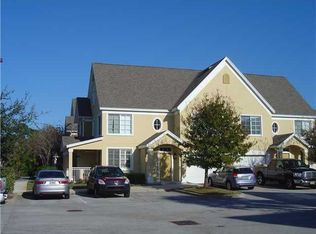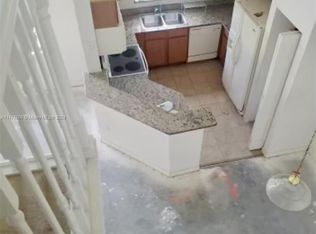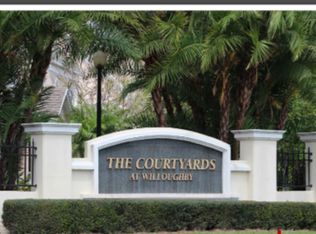Sold for $230,000
$230,000
1607 SE Pomeroy St, Stuart, FL 34997
2beds
1,298sqft
Condo
Built in 2005
-- sqft lot
$218,900 Zestimate®
$177/sqft
$2,558 Estimated rent
Home value
$218,900
$195,000 - $245,000
$2,558/mo
Zestimate® history
Loading...
Owner options
Explore your selling options
What's special
Move right into this beautiful second floor 2 Bedroom 2 Bath condo, with an additional loft, in the Courtyards at Willoughby. Upon walking up the stairs you are greeted with lots of natural light and soaring ceilings. Complete Impact Glass Windows, Granite Kitchen and Baths, Walk in Closets in both Bedrooms with Custom Closets, Plenty of Storage, and Washer/Dryer included! Loft offers additional living space for an office, playroom, or TV area. Original owner. Community has a lovely pool area and gym. Centrally located in Stuart close to shopping, dinning, I-95, and everything Stuart has to offer! No age restrictions and pets allowed with restrictions: 1 dog no more than 15 inches from shoulder at maturity or no more than 2 cats.
Facts & features
Interior
Bedrooms & bathrooms
- Bedrooms: 2
- Bathrooms: 2
- Full bathrooms: 2
Heating
- Other, Electric
Cooling
- Central
Appliances
- Included: Dishwasher, Dryer, Microwave, Refrigerator, Washer
Features
- Walk-in Closet, Ctdrl/Vault Ceilings, Volume Ceiling, Closet Cabinets
- Flooring: Carpet
- Has fireplace: No
Interior area
- Total interior livable area: 1,298 sqft
Property
Features
- Exterior features: Stucco
Lot
- Size: 1,307 sqft
Details
- Parcel number: 393841020006000500
Construction
Type & style
- Home type: Condo
Materials
- Concrete Block
- Roof: Composition
Condition
- Year built: 2005
Utilities & green energy
- Utilities for property: Public Sewer, Public Water, Cable, Electric Available
Community & neighborhood
Location
- Region: Stuart
HOA & financial
HOA
- Has HOA: Yes
- HOA fee: $333 monthly
Other
Other facts
- Cooling: Central, Ceiling Fan, Electric
- Heating: Central, Electric
- Homeowners Assoc: Mandatory
- Maintenance Fee Incl: Cable, Grounds / Plants, Pest Control, Reserve Funds, Insurance-Bldg, Common Areas, Lawn Care, Pool Service
- Pets Allowed: Yes
- Property Type: Residential
- Utilities: Public Sewer, Public Water, Cable, Electric Available
- Equip Appl Included: Dishwasher, Dryer, Microwave, Refrigerator, Washer, Range - Electric
- Flooring: Carpet, Ceramic Tile, Laminate
- Sq Ft Source: Tax Rolls
- Window Treatments: Impact Glass
- Governing Bodies: Condo
- Interior Features: Walk-in Closet, Ctdrl/Vault Ceilings, Volume Ceiling, Closet Cabinets
- Parking: Assigned, Guest
- Roof: Comp Shingle
- Construction: Concrete Stucco
- Management: Offsite Manager
- Numberof Pets: 1 Pet
- Pet Size: < 20 lb
- View: Courtyard
- Lot Description: Zero Lot
- Furnishings: Partially Furnished
- Design: Courtyard
- Road: City/County Maintains
- Special Info: Deed Restrictions, Sold As-Is
- Storm Protection: Complete Impact Glass
- Dining Area: Dining-Living
- Last Change Type: Pending
- Geocode Source: PxPoint
- Legal Desc: UNIT 6-5 COURTYARDS AT WILLOUGHBY A CONDOMINIUM ACCORDING TO THE DEC OF CONDOMINIUM REC
- Parcel Number: 3938410200060005000000
Price history
| Date | Event | Price |
|---|---|---|
| 7/2/2025 | Sold | $230,000-0.9%$177/sqft |
Source: Public Record Report a problem | ||
| 6/15/2021 | Sold | $232,000-3.3%$179/sqft |
Source: | ||
| 5/21/2021 | Pending sale | $239,900$185/sqft |
Source: | ||
| 5/3/2021 | Listed for sale | $239,900$185/sqft |
Source: | ||
Public tax history
| Year | Property taxes | Tax assessment |
|---|---|---|
| 2024 | $4,226 +4% | $257,000 +9.1% |
| 2023 | $4,063 +13.8% | $235,587 +10% |
| 2022 | $3,571 +387.4% | $214,170 +157.6% |
Find assessor info on the county website
Neighborhood: 34997
Nearby schools
GreatSchools rating
- 4/10Pinewood Elementary SchoolGrades: K-5Distance: 0.6 mi
- 5/10Dr. David L. Anderson Middle SchoolGrades: 6-8Distance: 2 mi
- 5/10Martin County High SchoolGrades: 9-12Distance: 1.8 mi
Get a cash offer in 3 minutes
Find out how much your home could sell for in as little as 3 minutes with a no-obligation cash offer.
Estimated market value$218,900
Get a cash offer in 3 minutes
Find out how much your home could sell for in as little as 3 minutes with a no-obligation cash offer.
Estimated market value
$218,900


