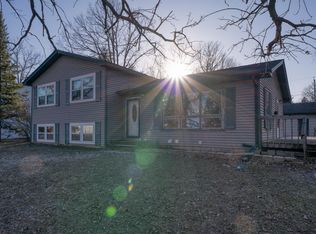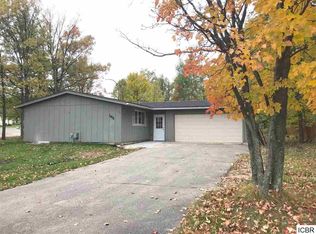Closed
$185,000
1607 SE 7th Ave, Grand Rapids, MN 55744
3beds
1,536sqft
Single Family Residence
Built in 1998
7,405.2 Square Feet Lot
$186,500 Zestimate®
$120/sqft
$2,066 Estimated rent
Home value
$186,500
$168,000 - $207,000
$2,066/mo
Zestimate® history
Loading...
Owner options
Explore your selling options
What's special
Welcome to this beautifully updated contemporary two-story home in a convenient location, ready for you to move right in and enjoy! This charming property features 3 bedrooms, 1.5 baths, and a bright, open floor plan perfect for comfortable living. Recent updates include brand-new kitchen appliances, stylish flooring throughout, fresh interior doors and trim, elegant new stair treads, and attractive new handrails.
Inside, you'll find a grand living room space with high ceilings. The spacious laundry room provides a practical work space with plenty of storage. The additional bonus room is ideal for an office, additional bedroom, or large entryway. Outdoors, you'll appreciate the storage shed and room to explore the possibility of adding a garage in the future. This home is close to amenities, parks, and just minutes away from all of Grand Rapids. Offering modern updates and great flexibility, this home is an excellent option for a fresh start in a contemporary space.
Zillow last checked: 8 hours ago
Listing updated: July 21, 2025 at 09:38am
Listed by:
Bridger Hopkins 218-398-3876,
GRAND PROPERTIES REAL ESTATE
Bought with:
Jackie Lawson
MOVE IT REAL ESTATE GROUP/LAKEHOMES.COM
Source: NorthstarMLS as distributed by MLS GRID,MLS#: 6694699
Facts & features
Interior
Bedrooms & bathrooms
- Bedrooms: 3
- Bathrooms: 2
- Full bathrooms: 1
- 1/2 bathrooms: 1
Bedroom 1
- Level: Upper
- Area: 121 Square Feet
- Dimensions: 11x11
Bedroom 2
- Level: Upper
- Area: 94.5 Square Feet
- Dimensions: 10.5x9
Bedroom 3
- Level: Upper
- Area: 90.25 Square Feet
- Dimensions: 9.5x9.5
Kitchen
- Level: Main
- Area: 185.25 Square Feet
- Dimensions: 19.5x9.5
Laundry
- Level: Main
- Area: 95 Square Feet
- Dimensions: 9.5x10
Living room
- Level: Main
- Area: 192 Square Feet
- Dimensions: 12x16
Heating
- Baseboard
Cooling
- Window Unit(s)
Features
- Has basement: No
- Has fireplace: No
Interior area
- Total structure area: 1,536
- Total interior livable area: 1,536 sqft
- Finished area above ground: 1,536
- Finished area below ground: 0
Property
Parking
- Parking features: Gravel
Accessibility
- Accessibility features: None
Features
- Levels: Two
- Stories: 2
Lot
- Size: 7,405 sqft
- Dimensions: 150 x 100
Details
- Foundation area: 768
- Additional parcels included: 915800940
- Parcel number: 915800930
- Zoning description: Residential-Single Family
Construction
Type & style
- Home type: SingleFamily
- Property subtype: Single Family Residence
Materials
- Vinyl Siding
- Foundation: Slab
- Roof: Asphalt
Condition
- Age of Property: 27
- New construction: No
- Year built: 1998
Utilities & green energy
- Gas: Electric
- Sewer: City Sewer/Connected
- Water: City Water/Connected
Community & neighborhood
Location
- Region: Grand Rapids
- Subdivision: Johnson-Black Add To Gr
HOA & financial
HOA
- Has HOA: No
Price history
| Date | Event | Price |
|---|---|---|
| 7/18/2025 | Sold | $185,000-7.5%$120/sqft |
Source: | ||
| 5/25/2025 | Price change | $199,900-4.8%$130/sqft |
Source: | ||
| 5/7/2025 | Price change | $209,900-1.2%$137/sqft |
Source: | ||
| 4/30/2025 | Price change | $212,500-1.2%$138/sqft |
Source: | ||
| 4/4/2025 | Listed for sale | $215,000+65.4%$140/sqft |
Source: | ||
Public tax history
| Year | Property taxes | Tax assessment |
|---|---|---|
| 2024 | $1,393 | $102,837 -8.3% |
| 2023 | $1,393 +30.8% | $112,147 |
| 2022 | $1,065 +24.6% | -- |
Find assessor info on the county website
Neighborhood: 55744
Nearby schools
GreatSchools rating
- 8/10East Rapids ElementaryGrades: K-5Distance: 2.1 mi
- 5/10Robert J. Elkington Middle SchoolGrades: 6-8Distance: 2 mi
- 7/10Grand Rapids Senior High SchoolGrades: 9-12Distance: 2.6 mi

Get pre-qualified for a loan
At Zillow Home Loans, we can pre-qualify you in as little as 5 minutes with no impact to your credit score.An equal housing lender. NMLS #10287.

