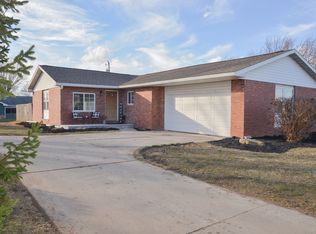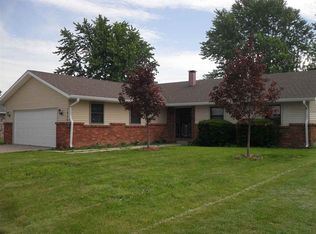Closed
$199,500
1607 S Goyer Rd, Kokomo, IN 46902
3beds
1,628sqft
Single Family Residence
Built in 1976
0.27 Acres Lot
$216,800 Zestimate®
$--/sqft
$1,486 Estimated rent
Home value
$216,800
$180,000 - $260,000
$1,486/mo
Zestimate® history
Loading...
Owner options
Explore your selling options
What's special
Nestled at the edge of desirable Cedar Crest neighborhood, this well-built Bagley 1976 ranch home exudes timeless charm and classic functionality. Spanning a single level, the exterior boasts warm, inviting tones. Upon entering, natural light floods the extra large living room. The thoughtful layout includes three generously sized bedrooms, each offering ample closet space. The kitchen, family room, dining area combination, a true centerpiece, showcases solid wood cabinetry and a large seated island as well as built ins with many versatile uses. Main bath is newly remodeled, while the classic half bath preserves the 1970's distinctive design trends. You will enjoy the functionality of the spacious backyard and large patio, ideal for outdoor entertaining and gardening. Thoughtfully designed home is a haven for those who value organization and storage space. Photos with furniture are virtually staged.
Zillow last checked: 8 hours ago
Listing updated: January 02, 2025 at 07:43am
Listed by:
Amy True Cell:765-438-6386,
True Realty
Bought with:
Paul Wyman, RB14023441
The Wyman Group
Source: IRMLS,MLS#: 202433053
Facts & features
Interior
Bedrooms & bathrooms
- Bedrooms: 3
- Bathrooms: 2
- Full bathrooms: 1
- 1/2 bathrooms: 1
- Main level bedrooms: 3
Bedroom 1
- Level: Main
Bedroom 2
- Level: Main
Dining room
- Level: Main
- Area: 72
- Dimensions: 8 x 9
Family room
- Level: Main
- Area: 198
- Dimensions: 18 x 11
Kitchen
- Level: Main
- Area: 132
- Dimensions: 12 x 11
Living room
- Level: Main
- Area: 228
- Dimensions: 19 x 12
Heating
- Forced Air, Heat Pump
Cooling
- Central Air
Appliances
- Included: Range/Oven Hook Up Elec, Dishwasher, Microwave, Refrigerator, Washer, Dryer-Electric, Electric Range, Electric Water Heater, Water Softener Owned
- Laundry: Electric Dryer Hookup, Washer Hookup
Features
- Breakfast Bar, Ceiling Fan(s), Laminate Counters, Eat-in Kitchen, Entrance Foyer, Kitchen Island
- Flooring: Carpet, Vinyl
- Basement: Crawl Space
- Has fireplace: No
- Fireplace features: None
Interior area
- Total structure area: 1,628
- Total interior livable area: 1,628 sqft
- Finished area above ground: 1,628
- Finished area below ground: 0
Property
Parking
- Total spaces: 2
- Parking features: Attached, Garage Door Opener, Garage Utilities, Concrete
- Attached garage spaces: 2
- Has uncovered spaces: Yes
Features
- Levels: One
- Stories: 1
- Patio & porch: Patio
Lot
- Size: 0.27 Acres
- Dimensions: 140X83
- Features: 0-2.9999, City/Town/Suburb
Details
- Additional structures: Shed
- Parcel number: 341005329026.000002
Construction
Type & style
- Home type: SingleFamily
- Architectural style: Ranch
- Property subtype: Single Family Residence
Materials
- Cedar
- Roof: Shingle
Condition
- New construction: No
- Year built: 1976
Utilities & green energy
- Sewer: City
- Water: City
Community & neighborhood
Security
- Security features: Smoke Detector(s)
Location
- Region: Kokomo
- Subdivision: Other
Other
Other facts
- Listing terms: Conventional,FHA,VA Loan
Price history
| Date | Event | Price |
|---|---|---|
| 11/27/2024 | Sold | $199,500 |
Source: | ||
| 10/6/2024 | Listed for sale | $199,500 |
Source: | ||
| 9/30/2024 | Pending sale | $199,500 |
Source: | ||
| 9/19/2024 | Price change | $199,500-2.7% |
Source: | ||
| 8/29/2024 | Listed for sale | $205,000 |
Source: | ||
Public tax history
| Year | Property taxes | Tax assessment |
|---|---|---|
| 2024 | $1,489 +4.4% | $164,900 +10.7% |
| 2023 | $1,426 +14.5% | $148,900 +5.5% |
| 2022 | $1,245 +16.5% | $141,200 +14.5% |
Find assessor info on the county website
Neighborhood: 46902
Nearby schools
GreatSchools rating
- 4/10Elwood Haynes Elementary SchoolGrades: PK-5Distance: 0.9 mi
- 6/10Central Middle SchoolGrades: 6-8Distance: 1.9 mi
- 3/10Kokomo High SchoolGrades: 9-12Distance: 3.2 mi
Schools provided by the listing agent
- Elementary: Elwood Haynes
- Middle: Maple Crest
- High: Kokomo
- District: Kokomo-Center Township Cons. S.D.
Source: IRMLS. This data may not be complete. We recommend contacting the local school district to confirm school assignments for this home.

Get pre-qualified for a loan
At Zillow Home Loans, we can pre-qualify you in as little as 5 minutes with no impact to your credit score.An equal housing lender. NMLS #10287.

