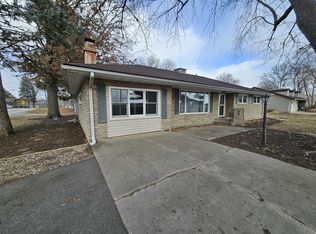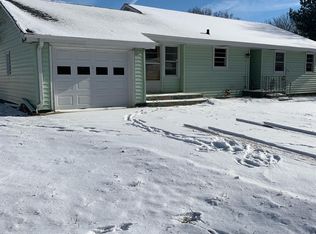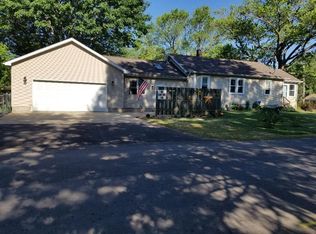You won't want to miss this! Beautiful home with custom details throughout. The bright and sunny living room flows nicely into the John Martin Oak, eat-in kitchen with stainless steel appliances, built-in wine rack, and gorgeous ceramic flooring. The bathroom has a spa-like feel with a custom tiled shower/tub combo. The family room overlooks the fenced in backyard and has a view of the Rock River. The backyard has a great deck for entertaining and a 16x17 shed. The large master suite has a walk-in-closet, sitting area, and French doors out to it's own private deck. The main floor laundry has a built-in desk. Attached garage has pull down attic for tons of storage. 2012 furnace and central air, 2011 water heater and water softner, 2018 septic and drainfield, 2008 roof. Truly a gorgeous home. Private road fees $150/year. Vacant and easy to show.
This property is off market, which means it's not currently listed for sale or rent on Zillow. This may be different from what's available on other websites or public sources.



