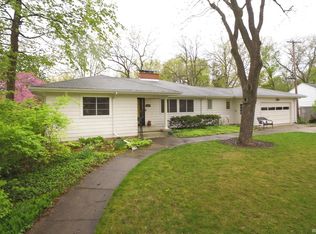Closed
$615,000
1607 Ravinia Rd, West Lafayette, IN 47906
4beds
3,363sqft
Single Family Residence
Built in 1940
0.28 Acres Lot
$-- Zestimate®
$--/sqft
$4,000 Estimated rent
Home value
Not available
Estimated sales range
Not available
$4,000/mo
Zestimate® history
Loading...
Owner options
Explore your selling options
What's special
Exquisite Colonial Estate in Hills and Dales – Open House Friday, March 21, 5:30-7 PM. Welcome to this stunning Colonial-style masterpiece in the prestigious Hills and Dales neighborhood, just steps from Purdue University and the acclaimed West Lafayette High School. Step through the elegant formal entryway into a home designed for both sophistication and comfort. The grand living room features custom built-ins and a stately fireplace, while the inviting family room boasts a soaring cathedral ceiling, an entire wall of windows, and additional built-ins, creating an airy and light-filled retreat. The chef’s kitchen is a true showstopper, centered around an expansive granite island and equipped with high-end stainless steel appliances, including a gas range, microwave, refrigerator, and dishwasher. A dedicated vegetable sink and wine cooler elevate both functionality and style. The dining space seamlessly extends to a beautifully designed paver patio, where a private backyard oasis with a firepit awaits. Designed for modern convenience, the main level also offers a laundry room, two stylish half baths, and a custom-built wall of cubbies for effortless organization. Upstairs, the serene primary suite features an en-suite bath, while three additional spacious bedrooms—each with walk-in closets. A rare blend of timeless elegance and contemporary luxury, this exceptional home is ready to welcome you. Don’t miss your chance to experience it in person!
Zillow last checked: 8 hours ago
Listing updated: May 12, 2025 at 12:03pm
Listed by:
Lauren J Alexander Cell:765-543-5947,
Keller Williams Lafayette
Bought with:
Kari C Schrader, RB14042870
F.C. Tucker/Shook
Source: IRMLS,MLS#: 202508806
Facts & features
Interior
Bedrooms & bathrooms
- Bedrooms: 4
- Bathrooms: 4
- Full bathrooms: 2
- 1/2 bathrooms: 2
Bedroom 1
- Level: Upper
Bedroom 2
- Level: Upper
Dining room
- Level: Main
- Area: 180
- Dimensions: 15 x 12
Family room
- Level: Main
- Area: 330
- Dimensions: 22 x 15
Kitchen
- Level: Main
- Area: 247
- Dimensions: 19 x 13
Living room
- Level: Main
- Area: 273
- Dimensions: 21 x 13
Heating
- Natural Gas, Forced Air
Cooling
- Central Air
Appliances
- Included: Disposal, Range/Oven Hook Up Gas, Dishwasher, Microwave, Refrigerator, Gas Cooktop, Gas Oven, Gas Range, Warming Drawer, Gas Water Heater, Water Softener Owned, Wine Cooler
- Laundry: Gas Dryer Hookup, Sink, Main Level, Washer Hookup
Features
- Breakfast Bar, Bookcases, Built-in Desk, Ceiling Fan(s), Vaulted Ceiling(s), Walk-In Closet(s), Stone Counters, Entrance Foyer, Kitchen Island, Natural Woodwork, Double Vanity, Stand Up Shower
- Doors: Storm Door(s)
- Basement: Crawl Space,Partial,Partially Finished,Block
- Number of fireplaces: 1
- Fireplace features: Living Room
Interior area
- Total structure area: 3,804
- Total interior livable area: 3,363 sqft
- Finished area above ground: 3,032
- Finished area below ground: 331
Property
Parking
- Total spaces: 2
- Parking features: Attached, Concrete
- Attached garage spaces: 2
- Has uncovered spaces: Yes
Accessibility
- Accessibility features: Chair Rail
Features
- Levels: Two
- Stories: 2
- Patio & porch: Patio
- Exterior features: Fire Pit, Basketball Goal
- Fencing: Full,Privacy
Lot
- Size: 0.28 Acres
- Dimensions: 92x136
- Features: Rolling Slope, 0-2.9999, Wooded, City/Town/Suburb, Near College Campus
Details
- Parcel number: 790718254008.000026
Construction
Type & style
- Home type: SingleFamily
- Architectural style: Colonial
- Property subtype: Single Family Residence
Materials
- Vinyl Siding
- Roof: Asphalt
Condition
- New construction: No
- Year built: 1940
Utilities & green energy
- Electric: Duke Energy Indiana
- Sewer: City
- Water: City, Indiana American Water Co
Community & neighborhood
Security
- Security features: Smoke Detector(s), Radon System
Location
- Region: West Lafayette
- Subdivision: Hills & Dales
Price history
| Date | Event | Price |
|---|---|---|
| 5/9/2025 | Sold | $615,000-1.6% |
Source: | ||
| 3/31/2025 | Pending sale | $625,000 |
Source: | ||
| 3/18/2025 | Listed for sale | $625,000-1.6% |
Source: | ||
| 3/6/2025 | Listing removed | $635,000 |
Source: | ||
| 1/24/2025 | Price change | $635,000-2.3% |
Source: | ||
Public tax history
| Year | Property taxes | Tax assessment |
|---|---|---|
| 2024 | $5,445 +10.1% | $472,000 +3.9% |
| 2023 | $4,946 +15.9% | $454,300 +11.3% |
| 2022 | $4,268 +4.3% | $408,300 +15.4% |
Find assessor info on the county website
Neighborhood: Hills and Dales
Nearby schools
GreatSchools rating
- 8/10West Lafayette Intermediate SchoolGrades: 4-6Distance: 0.2 mi
- 9/10West Lafayette Jr/Sr High SchoolGrades: 7-12Distance: 0.4 mi
- 9/10West Lafayette Elementary SchoolGrades: K-3Distance: 1.4 mi
Schools provided by the listing agent
- Elementary: West Lafayette
- Middle: West Lafayette
- High: West Lafayette
- District: West Lafayette Community School Corp.
Source: IRMLS. This data may not be complete. We recommend contacting the local school district to confirm school assignments for this home.
Get pre-qualified for a loan
At Zillow Home Loans, we can pre-qualify you in as little as 5 minutes with no impact to your credit score.An equal housing lender. NMLS #10287.
