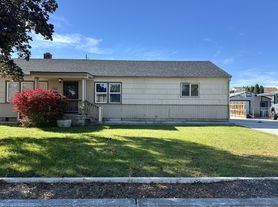This centrally located expanded 3 bedroom 2 bath home offers quick access to the freeway, downtown Richland, and Kadlec Hospital. Inside, tile flooring flows into the dining area featuring tall ceilings, an accent wall, and an oversized slider to the deck. The living room offers a bright, open feel with large windows, double sliding doors, and stained-glass style upper windows overlooking the backyard.
The kitchen includes all appliances, bar seating at the peninsula, a large walk-in pantry, and a window view over the sink. Down the hall, you'll find the laundry area with full-size hookups, a full bath, and two spacious bedrooms with vaulted ceilings. The master suite features a private bath with a step-in shower and large vanity.
Enjoy a fully fenced backyard with a pergola-covered deck, garden space, storage shed, and two-car garage. Central heat and air, great natural light, and a convenient location close to shopping and freeway access make this home a must-see!
Additional Details:
Pet Policy:
Pets may be considered with owner approval. No aggressive breeds permitted.
Tenants are responsible for all utilities and lawncare.
Resident Benefits Package:
All RPM Tri-Cities residents are automatically enrolled in our Resident Benefits Package for $35/month.
Professionally managed by Real Property Management Tri-Cities.
House for rent
$2,295/mo
1607 Putnam St, Richland, WA 99354
3beds
1,865sqft
Price may not include required fees and charges.
Single family residence
Available Mon Nov 3 2025
Cats, dogs OK
Central air
Hookups laundry
Attached garage parking
-- Heating
What's special
Garden spaceStained-glass style upper windowsGreat natural lightTwo-car garageCentral heat and airPergola-covered deckTall ceilings
- 2 days |
- -- |
- -- |
Travel times
Looking to buy when your lease ends?
Consider a first-time homebuyer savings account designed to grow your down payment with up to a 6% match & a competitive APY.
Facts & features
Interior
Bedrooms & bathrooms
- Bedrooms: 3
- Bathrooms: 2
- Full bathrooms: 2
Cooling
- Central Air
Appliances
- Included: Dishwasher, Disposal, Microwave, Range, Refrigerator, WD Hookup
- Laundry: Hookups
Features
- WD Hookup
Interior area
- Total interior livable area: 1,865 sqft
Property
Parking
- Parking features: Attached
- Has attached garage: Yes
- Details: Contact manager
Features
- Patio & porch: Deck
- Exterior features: No Utilities included in rent, Quick Commute to Freeway Systems, close to shopping, gardening area, new flooring, outdoor living spaces, under ground sprinklers, utility shed
- Fencing: Fenced Yard
Details
- Parcel number: 110981020229018
Construction
Type & style
- Home type: SingleFamily
- Property subtype: Single Family Residence
Community & HOA
Location
- Region: Richland
Financial & listing details
- Lease term: Contact For Details
Price history
| Date | Event | Price |
|---|---|---|
| 10/30/2025 | Listed for rent | $2,295+4.6%$1/sqft |
Source: Zillow Rentals | ||
| 5/16/2023 | Listing removed | -- |
Source: Zillow Rentals | ||
| 4/28/2023 | Listed for rent | $2,195+25.5%$1/sqft |
Source: Zillow Rentals | ||
| 1/16/2021 | Listing removed | -- |
Source: Zillow Rental Network Premium | ||
| 12/30/2020 | Price change | $1,749-7.9%$1/sqft |
Source: Zillow Rental Network Premium | ||

