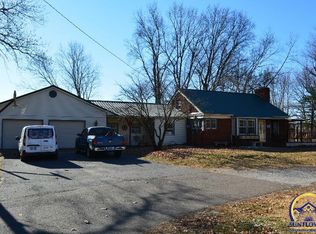This property is off market, which means it's not currently listed for sale or rent on Zillow. This may be different from what's available on other websites or public sources.
Off market
Street View
Zestimate®
$307,100
1607 NW Lower Silver Lake Rd, Topeka, KS 66608
3beds
1,752sqft
SingleFamily
Built in 1921
4.85 Acres Lot
$307,100 Zestimate®
$175/sqft
$1,833 Estimated rent
Home value
$307,100
$292,000 - $322,000
$1,833/mo
Zestimate® history
Loading...
Owner options
Explore your selling options
What's special
Facts & features
Interior
Bedrooms & bathrooms
- Bedrooms: 3
- Bathrooms: 3
- Full bathrooms: 2
- 1/2 bathrooms: 1
Heating
- Forced air, Gas
Cooling
- Other
Appliances
- Included: Dishwasher, Microwave, Range / Oven, Refrigerator
- Laundry: Main Floor, Separate Room
Features
- Basement: Yes
- Has fireplace: Yes
Interior area
- Total interior livable area: 1,752 sqft
Property
Features
- Exterior features: Vinyl
Lot
- Size: 4.85 Acres
Details
- Parcel number: 1041903001003000
Construction
Type & style
- Home type: SingleFamily
Materials
- Frame
- Foundation: Stone
- Roof: Composition
Condition
- Year built: 1921
Community & neighborhood
Location
- Region: Topeka
Other
Other facts
- Basement: Yes
- State: KS
- EXTERIOR MATERIALS: Frame
- ROOFING: Composition
- WATER/SEWER: City Water, Septic System
- COOLING: Forced Air Electric
- DINING: Formal
- HEATING: Forced Air Gas
- LAUNDRY: Main Floor, Separate Room
- LOT DESCRIPTIONS: Paved Road, Wooded
- INTERIOR: Carpet, Hardwood
- EXTERIOR AMENITIES: Storage Shed, Deck, Storm Windows, Storm Doors
- OTHER ROOMS: 1st Floor Master Bedroom, 1st Fl Full Bath
- WATER HEATER: Gas
- APPLIANCES/EQUIPMENT: Microwave, Refrigerator, Dishwasher, Electric Range
- FOUNDATION/BASEMENT: Poured Concrete, Walkout, Partial Finished
- GARAGE TYPE: Extra Parking
- FIREPLACE: Two
- Zone: SNCO Tract 59
- Sale/Rent: For Sale
- LA1Agent Phone1 CountryId: United States (+1)
- BUILD TYPE: Stick Built
- Ownership Type: Private
- Ownership type: Private
Price history
| Date | Event | Price |
|---|---|---|
| 12/1/2025 | Listing removed | $319,000$182/sqft |
Source: | ||
| 10/31/2025 | Price change | $319,000-3.3%$182/sqft |
Source: | ||
| 7/9/2025 | Price change | $329,900-2.9%$188/sqft |
Source: | ||
| 5/19/2025 | Price change | $339,900-1.4%$194/sqft |
Source: | ||
| 4/28/2025 | Price change | $344,900-1.5%$197/sqft |
Source: | ||
Public tax history
Tax history is unavailable.
Find assessor info on the county website
Neighborhood: 66608
Nearby schools
GreatSchools rating
- 5/10Logan Elementary SchoolGrades: PK-6Distance: 0.7 mi
- 5/10Seaman Middle SchoolGrades: 7-8Distance: 4.7 mi
- 6/10Seaman High SchoolGrades: 9-12Distance: 3.8 mi
Schools provided by the listing agent
- Elementary: Logan Elementary School/USD 345
- Middle: Seaman Middle School/USD 345
- High: Seaman High School/USD 345
Source: The MLS. This data may not be complete. We recommend contacting the local school district to confirm school assignments for this home.

Get pre-qualified for a loan
At Zillow Home Loans, we can pre-qualify you in as little as 5 minutes with no impact to your credit score.An equal housing lender. NMLS #10287.
