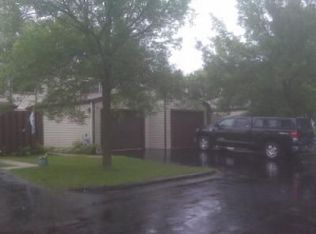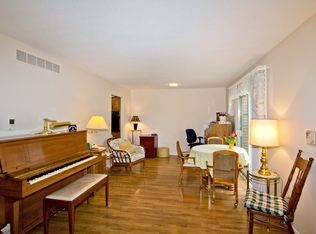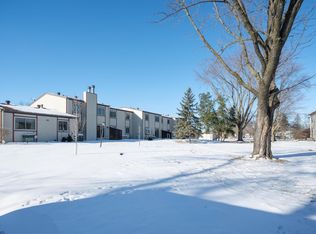Closed
$249,000
1607 Meadow Cir SE, Rochester, MN 55904
3beds
2,146sqft
Townhouse Side x Side
Built in 1972
2,613.6 Square Feet Lot
$256,000 Zestimate®
$116/sqft
$2,184 Estimated rent
Home value
$256,000
$243,000 - $269,000
$2,184/mo
Zestimate® history
Loading...
Owner options
Explore your selling options
What's special
This beautiful town home has been meticulously loved & cared for. Absolutely move-in ready. This two-story home, w/ 3 bedrooms together on one floor, has 3 baths & a 2-car garage. You will be enchanted w/ the living room fireplace update along w/ options for a main floor office & dining area. The main floor has wonderful new luxury vinyl plank & it is “eye catching". The spacious primary bedroom comes w/ an unusually large walk-in closet & an additional closet. The primary and main floor bathroom have been updated for functionality & style. The lower level is finished w/ a cozy 2nd fireplace that has painted brick surround. There are options on how to use both the family room & den that include built-in bookshelves. There is lots of storage. Enjoy the 2 relaxing patios. You will love this "one of a kind" home. You'll proudly enjoy entertaining friends/family. Extra parking spaces. Near schools & shopping . Pets are allowed w/ weight limit. Sorry no rentals. Owner must occupy.
Zillow last checked: 8 hours ago
Listing updated: August 23, 2024 at 07:51pm
Listed by:
Mark Kieffer 507-259-1379,
Dwell Realty Group LLC
Bought with:
Douglas Lantis
Ben Olsen Realty LLC
Source: NorthstarMLS as distributed by MLS GRID,MLS#: 6402122
Facts & features
Interior
Bedrooms & bathrooms
- Bedrooms: 3
- Bathrooms: 3
- Full bathrooms: 1
- 3/4 bathrooms: 1
- 1/2 bathrooms: 1
Bedroom 1
- Level: Upper
- Area: 168 Square Feet
- Dimensions: 14x12
Bedroom 2
- Level: Upper
- Area: 120 Square Feet
- Dimensions: 12x10
Bedroom 3
- Level: Upper
- Area: 117 Square Feet
- Dimensions: 13x9
Den
- Level: Lower
- Area: 247 Square Feet
- Dimensions: 19x13
Dining room
- Level: Main
- Area: 220 Square Feet
- Dimensions: 20x11
Family room
- Level: Lower
- Area: 209 Square Feet
- Dimensions: 19x11
Kitchen
- Level: Main
- Area: 72 Square Feet
- Dimensions: 9x8
Laundry
- Level: Lower
- Area: 152 Square Feet
- Dimensions: 19x8
Living room
- Level: Main
- Area: 299 Square Feet
- Dimensions: 23x13
Heating
- Forced Air
Cooling
- Central Air
Appliances
- Included: Dishwasher, Disposal, Dryer, Microwave, Range, Refrigerator, Washer, Water Softener Owned
Features
- Basement: Finished,Full,Storage Space
- Number of fireplaces: 2
- Fireplace features: Electric
Interior area
- Total structure area: 2,146
- Total interior livable area: 2,146 sqft
- Finished area above ground: 1,572
- Finished area below ground: 574
Property
Parking
- Total spaces: 8
- Parking features: Detached, Asphalt, Garage Door Opener
- Garage spaces: 2
- Uncovered spaces: 6
Accessibility
- Accessibility features: None
Features
- Levels: Two
- Stories: 2
- Patio & porch: Patio
- Fencing: None
Lot
- Size: 2,613 sqft
- Dimensions: .06 acres768
Details
- Foundation area: 768
- Parcel number: 641232022780
- Zoning description: Residential-Single Family
Construction
Type & style
- Home type: Townhouse
- Property subtype: Townhouse Side x Side
- Attached to another structure: Yes
Materials
- Metal Siding, Frame
- Roof: Asphalt
Condition
- Age of Property: 52
- New construction: No
- Year built: 1972
Utilities & green energy
- Electric: Circuit Breakers
- Gas: Natural Gas
- Sewer: City Sewer/Connected
- Water: City Water/Connected
Community & neighborhood
Location
- Region: Rochester
- Subdivision: The Meadows 1st Sub-Torrens
HOA & financial
HOA
- Has HOA: Yes
- HOA fee: $175 monthly
- Services included: Maintenance Structure, Lawn Care, Maintenance Grounds, Parking, Professional Mgmt, Trash, Snow Removal
- Association name: Brian Rossow of Property Brokers
- Association phone: 507-358-5654
Price history
| Date | Event | Price |
|---|---|---|
| 8/22/2023 | Sold | $249,000$116/sqft |
Source: | ||
| 7/26/2023 | Pending sale | $249,000$116/sqft |
Source: | ||
| 7/14/2023 | Listed for sale | $249,000+78%$116/sqft |
Source: | ||
| 3/7/2012 | Listing removed | $139,900$65/sqft |
Source: Homes.com #4015525 Report a problem | ||
| 3/6/2012 | Listed for sale | $139,900+21.7%$65/sqft |
Source: Homes.com #4015525 Report a problem | ||
Public tax history
| Year | Property taxes | Tax assessment |
|---|---|---|
| 2024 | $2,215 | $188,200 +8.8% |
| 2023 | -- | $173,000 +2% |
| 2022 | $2,058 +9.8% | $169,600 +15.7% |
Find assessor info on the county website
Neighborhood: Meadow Park
Nearby schools
GreatSchools rating
- 3/10Franklin Elementary SchoolGrades: PK-5Distance: 0.4 mi
- 9/10Mayo Senior High SchoolGrades: 8-12Distance: 0.5 mi
- 4/10Willow Creek Middle SchoolGrades: 6-8Distance: 1.1 mi
Schools provided by the listing agent
- Elementary: Ben Franklin
- Middle: Willow Creek
- High: Mayo
Source: NorthstarMLS as distributed by MLS GRID. This data may not be complete. We recommend contacting the local school district to confirm school assignments for this home.
Get a cash offer in 3 minutes
Find out how much your home could sell for in as little as 3 minutes with a no-obligation cash offer.
Estimated market value$256,000
Get a cash offer in 3 minutes
Find out how much your home could sell for in as little as 3 minutes with a no-obligation cash offer.
Estimated market value
$256,000


