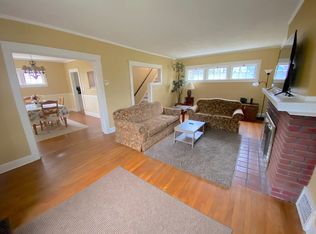Sold for $290,000
$290,000
1607 Maple Rd, Cleveland Heights, OH 44121
4beds
2,136sqft
Single Family Residence
Built in 1930
6,019.99 Square Feet Lot
$294,600 Zestimate®
$136/sqft
$2,343 Estimated rent
Home value
$294,600
$271,000 - $321,000
$2,343/mo
Zestimate® history
Loading...
Owner options
Explore your selling options
What's special
Absolutely Charming Fully Updated Colonial in the heart of Cleveland Heights! ***Check out the 360 Degree Panoramic Virtual Tour!!!*** Beautifully Refinished Hardwood Floors in the Living and Dining Room. First Floor Family Room w/ adjoining half bath features built in shelving and has a secondary staircase to the 2nd level. Amazing Updated Kitchen is Open to the formal dining room and includes recently installed Stainless Steel Appliances. Four Bedrooms on the 2nd level with an updated full bath with custom tile and an oversized vanity! Bonus Bedroom on 3rd floor is accessed via the 4th bedroom on the 2nd floor. Partially Finished lower level with LVT flooring, laundry, and an additional updated full bath with a large walk in shower. Oversized 2 car garage built in 2010 with garage door opener. Updated Electrical throughout, recently installed HVAC, tankless water heater, replacement windows, recently installed house roof, and much more. Cleveland Heights POS Compliant. Home Warranty included! Call for your Private Showing before this one is SOLD!
Zillow last checked: 8 hours ago
Listing updated: June 27, 2025 at 12:32pm
Listing Provided by:
Keith D Kiefer 216-403-9603info@kieferrealtygroup.com,
Kiefer Realty Group
Bought with:
Keith D Kiefer, 2017000466
Kiefer Realty Group
Source: MLS Now,MLS#: 5115872 Originating MLS: Akron Cleveland Association of REALTORS
Originating MLS: Akron Cleveland Association of REALTORS
Facts & features
Interior
Bedrooms & bathrooms
- Bedrooms: 4
- Bathrooms: 3
- Full bathrooms: 2
- 1/2 bathrooms: 1
- Main level bathrooms: 1
Bedroom
- Description: Flooring: Carpet
- Level: Second
- Dimensions: 17 x 13
Bedroom
- Description: Flooring: Carpet
- Level: Second
- Dimensions: 14 x 11
Bedroom
- Description: Flooring: Carpet
- Level: Second
- Dimensions: 13 x 9
Bedroom
- Description: Flooring: Carpet
- Level: Second
- Dimensions: 12 x 10
Bedroom
- Description: Flooring: Carpet
- Level: Third
- Dimensions: 17 x 12
Dining room
- Description: Flooring: Hardwood
- Level: First
- Dimensions: 13 x 12
Family room
- Description: Flooring: Carpet,Hardwood
- Level: First
- Dimensions: 15 x 14
Kitchen
- Description: Flooring: Luxury Vinyl Tile
- Level: First
- Dimensions: 12 x 12
Living room
- Description: Flooring: Hardwood
- Level: First
- Dimensions: 24 x 13
Recreation
- Description: Flooring: Luxury Vinyl Tile
- Level: Lower
- Dimensions: 22 x 12
Heating
- Forced Air
Cooling
- Central Air
Appliances
- Included: Dishwasher, Disposal, Microwave, Range, Refrigerator
Features
- Built-in Features, Ceiling Fan(s), Crown Molding
- Basement: Full,Partially Finished
- Number of fireplaces: 1
Interior area
- Total structure area: 2,136
- Total interior livable area: 2,136 sqft
- Finished area above ground: 1,872
- Finished area below ground: 264
Property
Parking
- Total spaces: 2
- Parking features: Detached, Electricity, Garage, Garage Door Opener
- Garage spaces: 2
Features
- Levels: Three Or More
- Stories: 3
Lot
- Size: 6,019 sqft
- Dimensions: 43 x 140
Details
- Parcel number: 68311049
Construction
Type & style
- Home type: SingleFamily
- Architectural style: Colonial
- Property subtype: Single Family Residence
Materials
- Vinyl Siding
- Roof: Asphalt,Fiberglass
Condition
- Updated/Remodeled
- Year built: 1930
Details
- Warranty included: Yes
Utilities & green energy
- Sewer: Public Sewer
- Water: Public
Community & neighborhood
Security
- Security features: Carbon Monoxide Detector(s), Smoke Detector(s)
Location
- Region: Cleveland Heights
- Subdivision: Crestwood
Other
Other facts
- Listing terms: Cash,Conventional,FHA,VA Loan
Price history
| Date | Event | Price |
|---|---|---|
| 6/27/2025 | Sold | $290,000$136/sqft |
Source: | ||
| 6/1/2025 | Contingent | $290,000$136/sqft |
Source: | ||
| 5/24/2025 | Price change | $290,000-3.3%$136/sqft |
Source: | ||
| 4/18/2025 | Listed for sale | $299,900+117.3%$140/sqft |
Source: | ||
| 11/22/2024 | Sold | $138,000-14.8%$65/sqft |
Source: | ||
Public tax history
| Year | Property taxes | Tax assessment |
|---|---|---|
| 2024 | $4,888 +23.5% | $57,370 +54.8% |
| 2023 | $3,957 +0.5% | $37,070 |
| 2022 | $3,937 +2.1% | $37,070 |
Find assessor info on the county website
Neighborhood: 44121
Nearby schools
GreatSchools rating
- 5/10Noble Elementary SchoolGrades: PK-5Distance: 0.6 mi
- 5/10Monticello Middle SchoolGrades: 6-8Distance: 1 mi
- 6/10Cleveland Heights High SchoolGrades: 9-12Distance: 1.4 mi
Schools provided by the listing agent
- District: Cleveland Hts-Univer - 1810
Source: MLS Now. This data may not be complete. We recommend contacting the local school district to confirm school assignments for this home.
Get pre-qualified for a loan
At Zillow Home Loans, we can pre-qualify you in as little as 5 minutes with no impact to your credit score.An equal housing lender. NMLS #10287.
Sell with ease on Zillow
Get a Zillow Showcase℠ listing at no additional cost and you could sell for —faster.
$294,600
2% more+$5,892
With Zillow Showcase(estimated)$300,492
