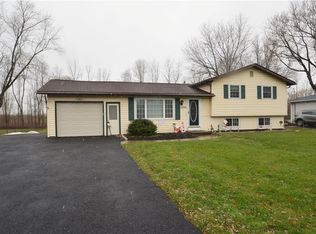Closed
$345,000
1607 Manitou Rd, Rochester, NY 14626
4beds
1,584sqft
Single Family Residence
Built in 1960
0.4 Acres Lot
$375,900 Zestimate®
$218/sqft
$2,784 Estimated rent
Home value
$375,900
$357,000 - $395,000
$2,784/mo
Zestimate® history
Loading...
Owner options
Explore your selling options
What's special
Great Ranch, Well Cared For - 1584 SqFt, 4BD, 2.5 Baths, Walk out Fin Bsmnt, Big 2.5 Car Garage & Heated 20x25 Behind Garage Bonus Room, Sliding Glass Doors to Big Deck, Flagstone Patio & Pergola, 16x32 Inground Pool, Walk-in Steps, New Liner 2017, Sharp Landscaping, Fully Vinyl Fenced Yard, Big Shed & 2nd Back Patio! Front Covered Entry, Leaded Glass Dr, Tile Foyer, Kit with Cherry Cabinets, Granite Counters, Engineered Hardwood Flrs, Recessed Lights, Pantry Cabinet & SS Appliances Included-W/D too. Dining Rm, Hrdwd Flrs, Living Rm, Gas FPLC Black Marble Surround, Recessed Lights & Quiet Thermopane Windows, Main BD with Cool Coffer Ceiling, Walk in Closet, Built-in Drawers & Cabinets, Bench Overlooks Beautiful Backyard, On Suite Full Bath, Heated Tile Floors, Door to Back Deck & Pool (Hot Tub not included) 2 more BDRMs on 1st Floor, Full Bath, Tile Floor, Big Full Finished Bsmt, 28' Recreation Rm, Laundry/Storage Rm-Newer Vinyl Floor, Workshop, Big 4th BDRM, Egress Window, Double Closet, New Powder Rm & Door to Backyard, Generac Whole House Generator, Central Air, Roof 2010, Ext Recessed Soffit Lights, Handy Turnaround Driveway, Shows Great - Delayed Negotiations- Mon 3/13 at 1PM.
Zillow last checked: 8 hours ago
Listing updated: May 03, 2023 at 12:31pm
Listed by:
Douglas J. Logory 585-368-7121,
Howard Hanna
Bought with:
Laurie Orlop, 40OR1179035
Berkshire Hathaway HomeServices Discover Real Estate
Source: NYSAMLSs,MLS#: R1458385 Originating MLS: Rochester
Originating MLS: Rochester
Facts & features
Interior
Bedrooms & bathrooms
- Bedrooms: 4
- Bathrooms: 3
- Full bathrooms: 2
- 1/2 bathrooms: 1
- Main level bathrooms: 2
- Main level bedrooms: 3
Heating
- Gas, Solar, Forced Air
Cooling
- Central Air
Appliances
- Included: Dryer, Dishwasher, Exhaust Fan, Electric Oven, Electric Range, Gas Water Heater, Refrigerator, Range Hood, Washer
- Laundry: In Basement
Features
- Breakfast Bar, Ceiling Fan(s), Central Vacuum, Dry Bar, Eat-in Kitchen, Separate/Formal Living Room, Granite Counters, Pantry, Sliding Glass Door(s), Window Treatments, Bedroom on Main Level, Main Level Primary, Primary Suite, Workshop
- Flooring: Carpet, Ceramic Tile, Hardwood, Resilient, Varies
- Doors: Sliding Doors
- Windows: Drapes, Thermal Windows
- Basement: Full,Finished,Walk-Out Access
- Number of fireplaces: 1
Interior area
- Total structure area: 1,584
- Total interior livable area: 1,584 sqft
Property
Parking
- Total spaces: 4.5
- Parking features: Attached, Electricity, Garage, Heated Garage, Storage, Workshop in Garage, Driveway, Garage Door Opener, Other
- Attached garage spaces: 4.5
Features
- Levels: One
- Stories: 1
- Patio & porch: Deck, Patio
- Exterior features: Blacktop Driveway, Deck, Fully Fenced, Pool, Patio
- Pool features: In Ground
- Fencing: Full
Lot
- Size: 0.40 Acres
- Dimensions: 87 x 200
- Features: Rectangular, Rectangular Lot
Details
- Additional structures: Shed(s), Storage
- Parcel number: 2640890570400002020000
- Special conditions: Standard
Construction
Type & style
- Home type: SingleFamily
- Architectural style: Ranch
- Property subtype: Single Family Residence
Materials
- Stone, Vinyl Siding, Copper Plumbing
- Foundation: Block
Condition
- Resale
- Year built: 1960
Utilities & green energy
- Electric: Circuit Breakers
- Sewer: Septic Tank
- Water: Connected, Public
- Utilities for property: Cable Available, Water Connected
Community & neighborhood
Security
- Security features: Security System Owned
Location
- Region: Rochester
- Subdivision: Gore
Other
Other facts
- Listing terms: Conventional,FHA
Price history
| Date | Event | Price |
|---|---|---|
| 4/25/2023 | Sold | $345,000+9.6%$218/sqft |
Source: | ||
| 3/14/2023 | Pending sale | $314,900$199/sqft |
Source: | ||
| 3/7/2023 | Listed for sale | $314,900+81.2%$199/sqft |
Source: | ||
| 9/28/2016 | Sold | $173,750$110/sqft |
Source: Public Record Report a problem | ||
Public tax history
| Year | Property taxes | Tax assessment |
|---|---|---|
| 2024 | -- | $353,600 +111.7% |
| 2023 | -- | $167,000 |
| 2022 | -- | $167,000 |
Find assessor info on the county website
Neighborhood: 14626
Nearby schools
GreatSchools rating
- 4/10Terry Taylor Elementary SchoolGrades: PK-5Distance: 2.6 mi
- 3/10A M Cosgrove Middle SchoolGrades: 6-8Distance: 3.2 mi
- 9/10Spencerport High SchoolGrades: 9-12Distance: 3.1 mi
Schools provided by the listing agent
- District: Spencerport
Source: NYSAMLSs. This data may not be complete. We recommend contacting the local school district to confirm school assignments for this home.
