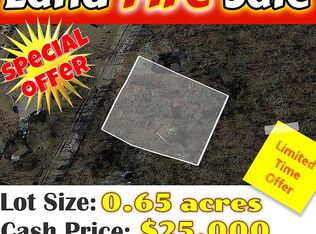Sold
Price Unknown
1607 Lecompton Rd, Leavenworth, KS 66048
4beds
2,578sqft
Single Family Residence
Built in 1980
0.58 Acres Lot
$413,200 Zestimate®
$--/sqft
$2,373 Estimated rent
Home value
$413,200
$335,000 - $512,000
$2,373/mo
Zestimate® history
Loading...
Owner options
Explore your selling options
What's special
CUSTOM-BUILT 4 BEDROOM, 1.5 STORY HOME HIDDEN IN THE TREES! This unique home features a spacious great room with a fireplace and vaulted ceilings, and tile floors in the kitchen and dining area. The kitchen is adorned with granite countertops and includes a butler’s pantry with ample storage space. The main level master suite offers his-and-her closets, a private bath with a jetted tub, double vanities, and a separate shower. The upstairs bedrooms share a convenient Jack & Jill bathroom. The finished basement adds valuable living space with a fourth bedroom, full bath, family room, and abundant storage. Enjoy the tranquility and privacy of the wrap-around deck nestled among the trees. Additional features include a workshop off the garage and a feeling of seclusion, while still being close to modern conveniences. This home offers the perfect blend of comfort, functionality, and natural beauty.
Zillow last checked: 8 hours ago
Listing updated: August 09, 2024 at 11:45am
Listing Provided by:
Dan Lynch 913-481-6847,
Lynch Real Estate
Bought with:
Dorothy Butterfield, 00243275
Fishburn Realty, LLC
Source: Heartland MLS as distributed by MLS GRID,MLS#: 2489477
Facts & features
Interior
Bedrooms & bathrooms
- Bedrooms: 4
- Bathrooms: 4
- Full bathrooms: 3
- 1/2 bathrooms: 1
Primary bedroom
- Features: Carpet, Ceiling Fan(s)
- Level: First
- Dimensions: 18 x 13
Bedroom 2
- Features: Carpet, Ceiling Fan(s)
- Level: Second
- Dimensions: 15 x 14
Bedroom 3
- Features: Carpet, Walk-In Closet(s)
- Level: Second
- Dimensions: 13 x 12
Bedroom 4
- Features: Carpet
- Level: Basement
- Dimensions: 13 x 10
Primary bathroom
- Features: Ceramic Tiles, Double Vanity, Separate Shower And Tub
- Level: First
- Dimensions: 17 x 9
Bathroom 1
- Features: Ceramic Tiles, Shower Over Tub
- Level: Second
- Dimensions: 10 x 5
Bathroom 2
- Features: Ceramic Tiles, Shower Only
- Level: Basement
- Dimensions: 12 x 5
Dining room
- Features: Ceiling Fan(s), Ceramic Tiles
- Level: First
- Dimensions: 13 x 13
Family room
- Features: Carpet, Fireplace
- Level: Basement
- Dimensions: 23 x 18
Great room
- Features: Ceiling Fan(s), Fireplace, Luxury Vinyl
- Level: First
- Dimensions: 24 x 18
Half bath
- Features: Ceramic Tiles
- Level: First
- Dimensions: 7 x 3
Kitchen
- Features: Ceramic Tiles, Granite Counters, Pantry
- Level: First
- Dimensions: 13 x 11
Laundry
- Features: Ceramic Tiles
- Level: First
- Dimensions: 9 x 6
Loft
- Features: Carpet
- Level: Second
- Dimensions: 8 x 7
Workshop
- Level: First
- Dimensions: 19 x 10
Heating
- Forced Air, Natural Gas
Cooling
- Attic Fan, Electric
Appliances
- Included: Dishwasher, Disposal, Microwave, Gas Range
- Laundry: Main Level, Off The Kitchen
Features
- Ceiling Fan(s), Pantry, Vaulted Ceiling(s), Walk-In Closet(s)
- Flooring: Carpet, Luxury Vinyl, Tile
- Windows: Thermal Windows
- Basement: Basement BR,Daylight,Full
- Number of fireplaces: 2
- Fireplace features: Basement, Gas, Living Room, Wood Burning
Interior area
- Total structure area: 2,578
- Total interior livable area: 2,578 sqft
- Finished area above ground: 2,078
- Finished area below ground: 500
Property
Parking
- Total spaces: 2
- Parking features: Attached, Garage Door Opener
- Attached garage spaces: 2
Features
- Patio & porch: Deck
- Spa features: Bath
Lot
- Size: 0.58 Acres
- Features: Wooded
Details
- Parcel number: 1020301003017.000
Construction
Type & style
- Home type: SingleFamily
- Architectural style: Contemporary
- Property subtype: Single Family Residence
Materials
- Frame
- Roof: Composition
Condition
- Year built: 1980
Utilities & green energy
- Sewer: Public Sewer
- Water: Public
Community & neighborhood
Location
- Region: Leavenworth
- Subdivision: Other
HOA & financial
HOA
- Has HOA: No
Other
Other facts
- Listing terms: Cash,Conventional,FHA,VA Loan
- Ownership: Private
- Road surface type: Paved
Price history
| Date | Event | Price |
|---|---|---|
| 8/6/2024 | Sold | -- |
Source: | ||
| 7/7/2024 | Pending sale | $389,950$151/sqft |
Source: | ||
| 7/5/2024 | Listed for sale | $389,950$151/sqft |
Source: | ||
| 5/31/2024 | Contingent | $389,950$151/sqft |
Source: | ||
| 5/24/2024 | Listed for sale | $389,950+33.5%$151/sqft |
Source: | ||
Public tax history
| Year | Property taxes | Tax assessment |
|---|---|---|
| 2025 | -- | $45,377 +6.3% |
| 2024 | $5,054 -0.5% | $42,703 +1% |
| 2023 | $5,081 +14% | $42,280 +14.6% |
Find assessor info on the county website
Neighborhood: 66048
Nearby schools
GreatSchools rating
- 2/10Henry LeavenworthGrades: 1-4Distance: 1 mi
- 3/10Richard Warren Middle SchoolGrades: 7-8Distance: 1.4 mi
- 4/10Leavenworth Sr High SchoolGrades: 9-12Distance: 0.8 mi
Schools provided by the listing agent
- Elementary: Howard Wilson
- Middle: West
- High: Leavenworth
Source: Heartland MLS as distributed by MLS GRID. This data may not be complete. We recommend contacting the local school district to confirm school assignments for this home.
