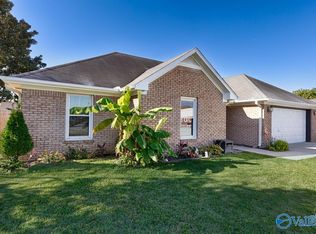Split bedroom plan, move in ready! Freshly painted inside. New countertops and backsplash! Large master closet with built ins. Great room has gas log fireplace. Kitchen has a breakfast bar and an adjoining dining area. Large laundry room. Double car garage with pull down attic access. Privacy fenced back yard with cozy patio, and a separate dog run. Super floor plan and very comfortable inside and out!
This property is off market, which means it's not currently listed for sale or rent on Zillow. This may be different from what's available on other websites or public sources.
