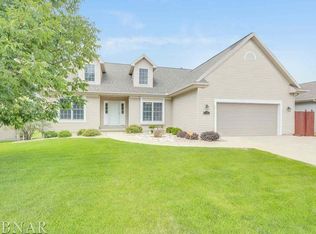Huge Ranch plan on corner lot. Features a side entry garage, eat in Kitchen with island bar and tiled backsplash. Basement is finished with full bath, extra bedroom and large family room with daylight windows. This home has plenty of storage in lower level as well. Professionally landscaped with concrete edging. The wrap around deck has 2 sets of stairs to access from the back or side yard. The backyard has a 4 foot white vinyl fence. Radon system installed.
This property is off market, which means it's not currently listed for sale or rent on Zillow. This may be different from what's available on other websites or public sources.
