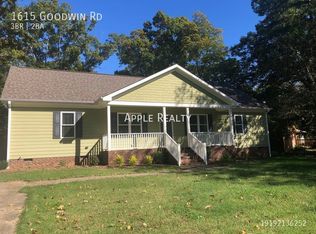All brick, one story living on over a half acre! Carport plus detached two-car garage! No city taxes, NO HOA, and a quick drive to groceries and downtown! 3-bedroom, 2 full bath home with sunroom, family room, and separate living room. Lots of space to spread out! FENCED BACKYARD with HUGE deck gives everyone plenty of space to run and play. HVAC new in 2016, Roof new in 2012, so we're virtually maintenance-free living with this home! You can't ask for a better house than this one. Come see it!
This property is off market, which means it's not currently listed for sale or rent on Zillow. This may be different from what's available on other websites or public sources.
