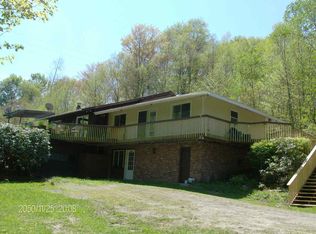A dirt driveway cuts through a scenic meadow leading to this property, crossing a sturdily-built bridge that spans Horton Brook. The house, with its 10' deep open front porch sits in a sunny clearing a short distance up the hill. The Dutch door entrance opens into the pine paneled living room, with its wonderful river rock fireplace standing front and center. It should be noted that the original cherry floors are spectacular. The area along the left wall ideally serves as a dining space, and is convenient to the kitchen, which is just around the corner. The kitchen, which features more of that paneling for all its cabinetry, has a sliding door that opens to the large, covered side porch. A ground floor bedroom is at the far side of the living room, which connects directly with a full bathroom with tub/shower, which in turn also connects with the kitchen. A stairwell along that right hand wall in the living room leads upstairs where there are three more bedrooms and a full bathroom with tub/shower. There are a couple of pleasant surprises upstairs: first the high ceilings give each bedroom and the bathroom an added sense of space; and second, the skylight in the bathroom bathes that room in wonderful natural light. There is a closet with washer and dryer in the upstairs bathroom. Outside there is level lawn, specimen plantings, including seemingly ancient lilacs, perennials and even an oak tree planted as an acorn brought back from Germany, by the owners. A fenced vegetable garden stands out back, and there is a fire pit in the woods within eye and earshot of the stream that runs along the western property line, and which feeds into Horton Brook. But the most striking outdoor feature must be the "Anglers Cabin". Alas this absolute gem of a structure, built in the 1920s, may no longer be viable, in spite of the owners having placed it on a new foundation years ago. It even has some of the original pine paneling inside. But to be sure, any hopes of resuscitating this building would have to be tempered with the knowledge that it is a significant project.
This property is off market, which means it's not currently listed for sale or rent on Zillow. This may be different from what's available on other websites or public sources.
