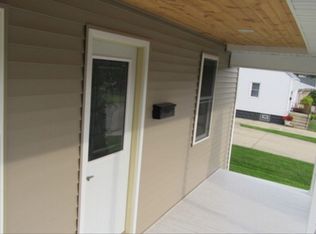Nothing to do but Move In and Enjoy! Walk up to a Classic White Porch perfect for Relaxing all summer long. In 2016 this Home was Completely Updated with NEW Roof, Siding, Insulation, Lighting, Trim, and Countertops! All Electric and Plumbing were updated as well. Home has so much Living Space! You will love the Updated Open Kitchen with NEW (2018) Black Stainless Steel Appliances and Island. Four Nice Sized Bedrooms all Freshly Painted in a Pretty Light Grey. The Fourth Bedroom located on Main Level has a WIC, can be used as a Bedroom, Home Office/Den, or Toy Room! Two Fully Updated and Freshly Painted Bathrooms with Loads of Natural Sunlight. Fresh Paint throughout! Two HUGE Family Rooms. The Main Family Room off the Kitchen has New Carpet and Cozy Brick Fireplace. There is an additional Family room in the back of the home perfect for movie night! The Full Unfinished Basement has built-in Shelves for Storage and big Laundry Area. Located on a Lovely Quiet street with Mature Trees and close to Everything! Enjoy Very Low Taxes. Lockport Township High School.
This property is off market, which means it's not currently listed for sale or rent on Zillow. This may be different from what's available on other websites or public sources.

