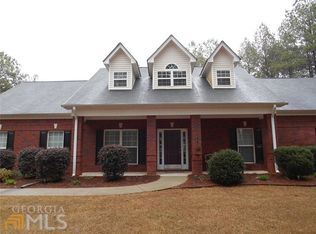*********JUST REDUCED 20K************BRING ALL OFFERS************ Beautiful Ranch home on 2 private wooded acres lot offering 4 bed 3 bath and Large Bonus room upstairs. Split bedroom plan. Open floor plan. Kitchen level entry. Kitchen has view to family room. Stainless steel appliances. Tray ceilings. New wood floors on main. attic expandable. 12 foot ceilings. Master-on-main. Master bath features double vanity, garden tub and separate shower. Granite countertops. Breakfast area and 2 breakfast bars. Separate dining room. Shop building with water & power , workshop with roll-up door. 10 mins from Covington square. 100% financing. Energy efficient foam in attic. 1 acre black chain length fence in back yard, above ground pool with nice large deck, sprinkler system with all soded yard, solid oak cabinets! Sold As Is... No Disclosure!
This property is off market, which means it's not currently listed for sale or rent on Zillow. This may be different from what's available on other websites or public sources.
