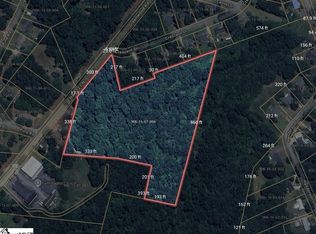Great 4 bedroom 4 bath home sitting on just over 11 acres. The home features an updated kitchen, the master on the main level, and a screened porch off the kitchen. Upstairs are 3 more ample bedrooms and an updated bathroom. There is a second bath on the main level just inside an entry way that also has the laundry area to rinse down when you come in from a hard day outdoors. Not included in the square footage there is basement den that is 27x12 that has a fireplace with a wood stove insert and a full bath. Also on the basement level is the garage. The wrap around front porch is connected to a carport for easy entry into the main level. There is also a second 2 car carport on the driveway side of the home on the basement level. This is a great opportunity to get a move in ready home on acreage with all the benefits of being within the city limits! Please be aware that this includes 2 different tax map numbers (906-15-07-001 and 906-15-07-006).
This property is off market, which means it's not currently listed for sale or rent on Zillow. This may be different from what's available on other websites or public sources.

