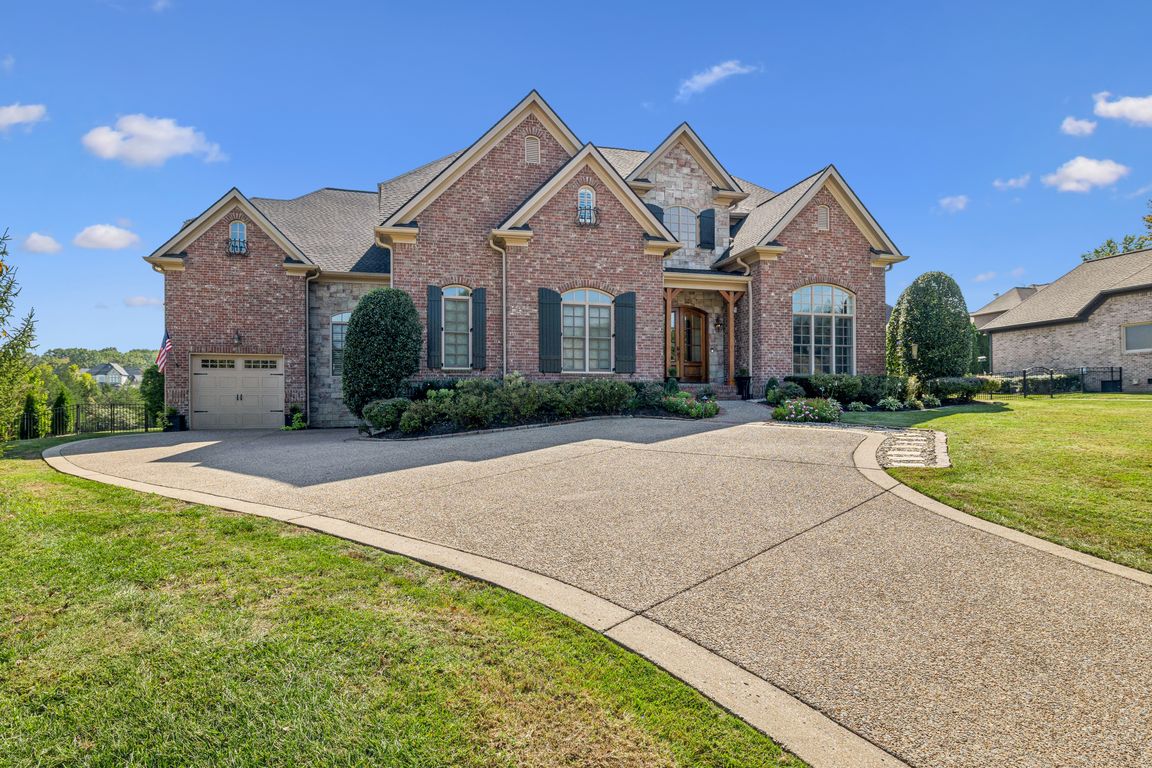Open: Sun 2pm-4pm

Active
$1,595,000
4beds
5,359sqft
1607 Glenellen Way, Brentwood, TN 37027
4beds
5,359sqft
Single family residence, residential
Built in 2007
0.40 Acres
3 Attached garage spaces
$298 price/sqft
$100 monthly HOA fee
What's special
Private sanctuaryExpansive islandProfessionally landscaped backyardFarmhouse sinkPremium luxury appliancesBonus roomOversized bedrooms
Welcome to 1607 Glenellen – Where Elegance Meets Everyday Comfort* Step into timeless sophistication at 1607 Glenellen, a stunning builder’s personal residence nestled in the highly sought-after Jordan Elementary zone. Every inch of this home reflects craftsmanship and care—from exquisite millwork to custom built-ins and designer upgrades that elevate every space: ...
- 3 days |
- 934 |
- 48 |
Likely to sell faster than
Source: RealTracs MLS as distributed by MLS GRID,MLS#: 3039227
Travel times
Living Room
Kitchen
Primary Bedroom
Primary Bathroom
Foyer
Bonus Room
Laundry Room
Bedroom
Office
Primary Closet
Bathroom
Bedroom
Bathroom
Bedroom
Bathroom
Dining Room
Laundry Room
Bedroom
Zillow last checked: 8 hours ago
Listing updated: 19 hours ago
Listing Provided by:
Janelle Waggener 615-496-4365,
Partners Real Estate, LLC 615-376-4500
Source: RealTracs MLS as distributed by MLS GRID,MLS#: 3039227
Facts & features
Interior
Bedrooms & bathrooms
- Bedrooms: 4
- Bathrooms: 5
- Full bathrooms: 4
- 1/2 bathrooms: 1
- Main level bedrooms: 1
Bedroom 1
- Features: Suite
- Level: Suite
- Area: 520 Square Feet
- Dimensions: 26x20
Bedroom 2
- Features: Bath
- Level: Bath
- Area: 432 Square Feet
- Dimensions: 24x18
Bedroom 3
- Features: Bath
- Level: Bath
- Area: 240 Square Feet
- Dimensions: 15x16
Bedroom 4
- Features: Extra Large Closet
- Level: Extra Large Closet
- Area: 143 Square Feet
- Dimensions: 11x13
Primary bathroom
- Features: Suite
- Level: Suite
Dining room
- Features: Formal
- Level: Formal
- Area: 270 Square Feet
- Dimensions: 15x18
Other
- Features: Other
- Level: Other
- Area: 54 Square Feet
- Dimensions: 9x6
Kitchen
- Features: Pantry
- Level: Pantry
- Area: 323 Square Feet
- Dimensions: 19x17
Living room
- Features: Great Room
- Level: Great Room
- Area: 380 Square Feet
- Dimensions: 19x20
Other
- Features: Utility Room
- Level: Utility Room
- Area: 66 Square Feet
- Dimensions: 11x6
Other
- Features: Office
- Level: Office
- Area: 169 Square Feet
- Dimensions: 13x13
Recreation room
- Features: Second Floor
- Level: Second Floor
- Area: 638 Square Feet
- Dimensions: 22x29
Heating
- Central, Natural Gas
Cooling
- Ceiling Fan(s), Central Air, Dual, Electric, Gas
Appliances
- Included: Double Oven, Electric Oven, Built-In Gas Range, Dishwasher, Disposal, Microwave, Refrigerator
- Laundry: Electric Dryer Hookup, Washer Hookup
Features
- Ceiling Fan(s), Entrance Foyer, Walk-In Closet(s), Wet Bar, High Speed Internet
- Flooring: Carpet, Wood, Tile
- Basement: Crawl Space,None
- Number of fireplaces: 2
- Fireplace features: Gas
Interior area
- Total structure area: 5,359
- Total interior livable area: 5,359 sqft
- Finished area above ground: 5,359
Property
Parking
- Total spaces: 5
- Parking features: Garage Door Opener, Attached, Aggregate
- Attached garage spaces: 3
- Uncovered spaces: 2
Features
- Levels: Two
- Stories: 2
- Patio & porch: Porch, Covered, Patio, Screened
- Fencing: Back Yard
Lot
- Size: 0.4 Acres
- Dimensions: 75 x 192
Details
- Parcel number: 094055F A 02800 00016055C
- Special conditions: Standard
- Other equipment: Irrigation System
Construction
Type & style
- Home type: SingleFamily
- Architectural style: Traditional
- Property subtype: Single Family Residence, Residential
Materials
- Brick, Stone
- Roof: Asphalt
Condition
- New construction: No
- Year built: 2007
Utilities & green energy
- Sewer: Public Sewer
- Water: Public
- Utilities for property: Electricity Available, Natural Gas Available, Water Available, Cable Connected, Underground Utilities
Green energy
- Energy efficient items: Thermostat, Water Heater
Community & HOA
Community
- Security: Fire Alarm, Security System, Smoke Detector(s)
- Subdivision: Glenellen Est Sec 1
HOA
- Has HOA: Yes
- Amenities included: Underground Utilities
- Services included: Maintenance Grounds
- HOA fee: $100 monthly
Location
- Region: Brentwood
Financial & listing details
- Price per square foot: $298/sqft
- Tax assessed value: $914,600
- Annual tax amount: $4,962
- Date on market: 11/4/2025
- Electric utility on property: Yes