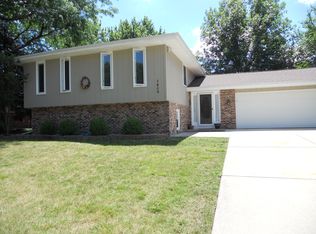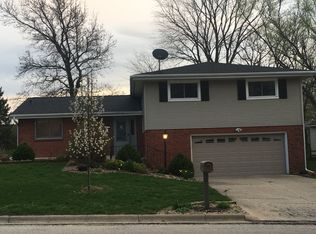Closed
$286,000
1607 Erin Dr, Normal, IL 61761
3beds
1,515sqft
Single Family Residence
Built in 1976
10,560 Square Feet Lot
$296,100 Zestimate®
$189/sqft
$2,023 Estimated rent
Home value
$296,100
$281,000 - $311,000
$2,023/mo
Zestimate® history
Loading...
Owner options
Explore your selling options
What's special
Welcome home to this centrally located beauty in Normal! This spacious 3 bedroom 3 bathroom home features all the bells and whistles! Cozy up in the main floor living room that features newer carpet and tons of natural light. The kitchen is every chefs dream with a recent renovation during the summer of 2023. The dining room offers ample space for entertaining and family dinners. A sizeable pantry offers ample food and/or cleaning storage. The hall bath offers a fresh and clean space with a recent renovation during the summer of 2023. The 15x28 primary suite offers newer carpet, a beautiful accent wall, double walk in closet, a full bathroom, and direct access to a private deck overlooking the backyard and in-ground pool! The lower level offers a ton of additional living space with a second living room featuring a beautiful fireplace, a large bar area, office space, additional bedrooms, a full bathroom, and laundry area. Oversized 2 car garage with an extra workshop/storage room. The backyard features a fenced in oasis with a large patio and pergola, outdoor speakers, 24' round heated in-ground pool, deck space for sun bathing, and a shed for extra storage for the patio furniture and pool supplies. Outside the fence features additional yard space with a firewood shed, fire pit, and a secondary full sized shed. Recent renovations during the summer of 2023 include but not limited to; kitchen remodel (cabinets, solid surface counter tops, backsplash, and hardware), hall bath remodel(tile work, vanity, and flooring), luxury vinyl plank throughout majority of main floor plus the entry and stairs, and a new garage door opener. Come check this one out before it's too late!
Zillow last checked: 8 hours ago
Listing updated: March 06, 2024 at 12:47pm
Listing courtesy of:
Jaiden Snodgrass 309-706-8610,
RE/MAX Rising
Bought with:
Cindy Eckols
RE/MAX Choice
Source: MRED as distributed by MLS GRID,MLS#: 11963714
Facts & features
Interior
Bedrooms & bathrooms
- Bedrooms: 3
- Bathrooms: 3
- Full bathrooms: 3
Primary bedroom
- Features: Flooring (Carpet), Bathroom (Full)
- Level: Main
- Area: 420 Square Feet
- Dimensions: 15X28
Bedroom 2
- Features: Flooring (Wood Laminate)
- Level: Lower
- Area: 168 Square Feet
- Dimensions: 12X14
Bedroom 3
- Features: Flooring (Wood Laminate)
- Level: Lower
- Area: 121 Square Feet
- Dimensions: 11X11
Dining room
- Features: Flooring (Vinyl)
- Level: Main
- Area: 130 Square Feet
- Dimensions: 10X13
Family room
- Features: Flooring (Carpet)
- Level: Lower
- Area: 675 Square Feet
- Dimensions: 25X27
Kitchen
- Features: Kitchen (Eating Area-Table Space, Island, Pantry, SolidSurfaceCounter, Updated Kitchen), Flooring (Vinyl)
- Level: Main
- Area: 182 Square Feet
- Dimensions: 13X14
Living room
- Features: Flooring (Carpet)
- Level: Main
- Area: 345 Square Feet
- Dimensions: 15X23
Office
- Features: Flooring (Carpet)
- Level: Lower
- Area: 121 Square Feet
- Dimensions: 11X11
Other
- Features: Flooring (Carpet)
- Level: Main
- Area: 210 Square Feet
- Dimensions: 14X15
Heating
- Forced Air, Natural Gas
Cooling
- Central Air
Appliances
- Included: Range, Microwave, Dishwasher, Refrigerator
- Laundry: Gas Dryer Hookup, Electric Dryer Hookup
Features
- Dry Bar, 1st Floor Bedroom, 1st Floor Full Bath, Walk-In Closet(s), Pantry, Replacement Windows
- Flooring: Carpet
- Windows: Replacement Windows
- Basement: None
- Number of fireplaces: 1
- Fireplace features: Gas Log, Attached Fireplace Doors/Screen, Basement
Interior area
- Total structure area: 2,761
- Total interior livable area: 1,515 sqft
Property
Parking
- Total spaces: 2
- Parking features: Concrete, Garage Door Opener, On Site, Garage Owned, Attached, Garage
- Attached garage spaces: 2
- Has uncovered spaces: Yes
Accessibility
- Accessibility features: No Disability Access
Features
- Levels: Bi-Level
- Patio & porch: Deck, Patio
- Exterior features: Other
- Pool features: In Ground
- Fencing: Fenced
Lot
- Size: 10,560 sqft
- Dimensions: 88X120
- Features: Landscaped, Mature Trees
Details
- Additional structures: Pergola, Shed(s)
- Parcel number: 1429380012
- Special conditions: Corporate Relo
Construction
Type & style
- Home type: SingleFamily
- Architectural style: Bi-Level
- Property subtype: Single Family Residence
Materials
- Brick, Aluminum Siding
- Foundation: Block
- Roof: Asphalt
Condition
- New construction: No
- Year built: 1976
- Major remodel year: 2022
Utilities & green energy
- Sewer: Public Sewer
- Water: Public
Community & neighborhood
Location
- Region: Normal
- Subdivision: University Estates
Other
Other facts
- Listing terms: Conventional
- Ownership: Fee Simple
Price history
| Date | Event | Price |
|---|---|---|
| 3/6/2024 | Sold | $286,000+4%$189/sqft |
Source: | ||
| 2/1/2024 | Contingent | $274,900$181/sqft |
Source: | ||
| 1/24/2024 | Listed for sale | $274,900+14.5%$181/sqft |
Source: | ||
| 4/29/2022 | Sold | $240,000+9.1%$158/sqft |
Source: | ||
| 3/29/2022 | Pending sale | $220,000$145/sqft |
Source: | ||
Public tax history
| Year | Property taxes | Tax assessment |
|---|---|---|
| 2023 | $5,495 +6.5% | $70,204 +10.7% |
| 2022 | $5,158 +4.2% | $63,424 +6% |
| 2021 | $4,951 | $59,840 +4.9% |
Find assessor info on the county website
Neighborhood: 61761
Nearby schools
GreatSchools rating
- 5/10Oakdale Elementary SchoolGrades: K-5Distance: 0.5 mi
- 5/10Kingsley Jr High SchoolGrades: 6-8Distance: 0.8 mi
- 7/10Normal Community West High SchoolGrades: 9-12Distance: 1.5 mi
Schools provided by the listing agent
- Elementary: Oakdale Elementary
- Middle: Parkside Jr High
- High: Normal Community West High Schoo
- District: 5
Source: MRED as distributed by MLS GRID. This data may not be complete. We recommend contacting the local school district to confirm school assignments for this home.

Get pre-qualified for a loan
At Zillow Home Loans, we can pre-qualify you in as little as 5 minutes with no impact to your credit score.An equal housing lender. NMLS #10287.

