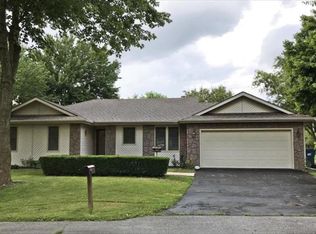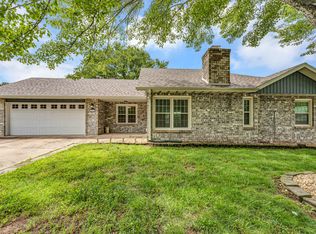Nice 3 bedroom 2 bath home with an unfinished basement located on a large corner lot with a fenced in back yard. Open concept floor plan with vaulted ceilings and lots of character. Freshly painted, new hardwood floors with all hard surface flooring throughout the home and a beautiful wood ceiling in the great room. New roof & gutters in 2020. Bonus room behind the 2-car attached garage would make a great workshop. Great neighborhood near Ozark East Elementary. Call today!
This property is off market, which means it's not currently listed for sale or rent on Zillow. This may be different from what's available on other websites or public sources.


