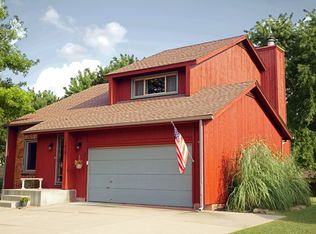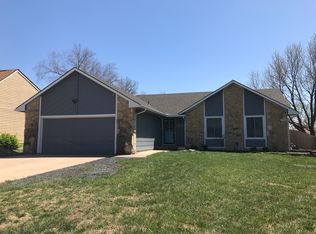With over 3,000 square feet of finished space spanning two stories, this five bedroom home in Derby has more than enough room for you! Not only will you appreciate the space, but you'll love the features you'll find within. Step up the covered front porch that has space for a seating area and enter the home to find a living room with wood floors, bright picture windows, and a brick fireplace that makes a perfect backdrop for holiday gatherings. The dining room has French doors that open to the sunroom, making it easy to eat and entertain. Into the adjoining kitchen, you will have so much room to cook or bake with all of the cabinets and counter space. Just off of the kitchen, the conveniently located laundry room has its own wash sink. A bedroom and a full bathroom complete this great main floor. Head upstairs and you'll find two more bedrooms and two baths, including the spacious master suite that has a private bathroom. The basement rounds out the home with a family room, wet bar, two bedrooms, and yet another full bath. There's so much space to spread out! Head into the sunroom which is sure to be your new favorite getaway. It offers gorgeous vaulted wood ceilings and panoramic views of the back yard through the huge windows. This is a wonderful place to relax and wind down. Through the sunroom, you can step outside and see your HUGE back yard! Fully surrounded by a privacy fence, it features mature landscaping, a patio, and plenty of room for outdoor adventures. Located close to local schools, the Derby Public Library, Rock River Rapids, and tons of shopping and dining options, you have found a gem in a convenient location. Schedule your private showing and come see this home today before it's gone for good!
This property is off market, which means it's not currently listed for sale or rent on Zillow. This may be different from what's available on other websites or public sources.


