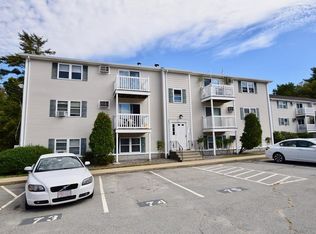RARE immaculate 3 bedroom, 2 full bath double unit. This bright and sunny fully updated condo comes with 2 balconies, large kitchen, beautiful baths; 2 deeded parking spaces, with plenty of visitor parking. The spacious master bedroom leads to it's own private bath and features his and hers closets. Second bedroom has sliders to deck, generous third bedroom is neat as a pin , don't forget the BONUS room perfect for an office or playroom. Another bath and laundry area complete this amazing home. Just right for those looking for a unit that feels like home without having all the homeowners backbreaking maintenance. Perfect for commuters and close to the Freetown line. Make sure to check out our 3D video tour. We look forward to showing you your new home. OPEN HOUSE SATURDAY 6/17 from 1-3pm
This property is off market, which means it's not currently listed for sale or rent on Zillow. This may be different from what's available on other websites or public sources.

