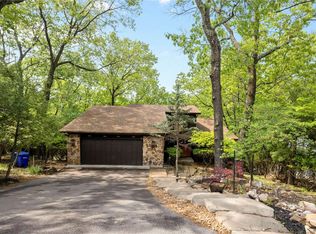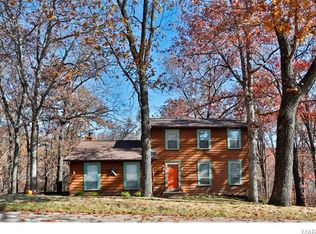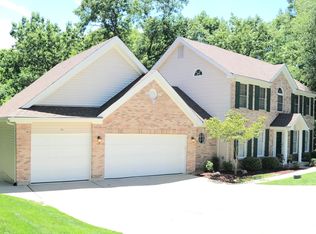Closed
Listing Provided by:
Jason Iiams 816-674-6170,
Real Broker LLC
Bought with: Elevate Realty, LLC
Price Unknown
1607 Bardman Ct, High Ridge, MO 63049
4beds
3,117sqft
Single Family Residence
Built in 1981
0.62 Acres Lot
$437,100 Zestimate®
$--/sqft
$2,772 Estimated rent
Home value
$437,100
$385,000 - $494,000
$2,772/mo
Zestimate® history
Loading...
Owner options
Explore your selling options
What's special
Nestled in a quiet cul-de-sac surrounded by woods, this updated ranch-style home offers privacy and convenience. Minutes from everything, this residence features spacious rooms, rich hardwood floors, and modern finishes throughout.
Enjoy a cozy great room with a wood-burning fireplace and French doors leading to a deck overlooking the secluded backyard—perfect for entertaining or bonfire nights. The kitchen boasts white cabinetry, granite countertops, stainless appliances, and an adjoining main floor laundry. The primary suite offers a walk-in closet and luxury bath with a separate tub and shower.
The finished lower level features three large bedrooms, a full bath, a family room with deck access, a home gym space, and a storage room with shelves. Situated in a gated community with a private golf course, this home is your perfect blend of leisure and lifestyle. Schedule your private showing today!
Zillow last checked: 8 hours ago
Listing updated: April 28, 2025 at 05:51pm
Listing Provided by:
Jason Iiams 816-674-6170,
Real Broker LLC
Bought with:
Heather J Khalatians, 2015022442
Elevate Realty, LLC
Source: MARIS,MLS#: 24058926 Originating MLS: St. Louis Association of REALTORS
Originating MLS: St. Louis Association of REALTORS
Facts & features
Interior
Bedrooms & bathrooms
- Bedrooms: 4
- Bathrooms: 3
- Full bathrooms: 1
- 1/2 bathrooms: 2
- Main level bathrooms: 2
- Main level bedrooms: 3
Heating
- Forced Air, Electric
Cooling
- Central Air, Electric
Appliances
- Included: Dishwasher, Disposal, Microwave, Electric Range, Electric Oven, Electric Water Heater
Features
- Separate Dining, Open Floorplan, Breakfast Room, Custom Cabinetry, Pantry, Double Vanity, Tub, Entrance Foyer
- Flooring: Carpet
- Doors: Panel Door(s)
- Windows: Window Treatments, Tilt-In Windows
- Basement: Concrete
- Number of fireplaces: 1
- Fireplace features: Wood Burning, Great Room
Interior area
- Total structure area: 3,117
- Total interior livable area: 3,117 sqft
- Finished area above ground: 2,117
- Finished area below ground: 1,000
Property
Parking
- Total spaces: 2
- Parking features: Attached, Garage
- Attached garage spaces: 2
Features
- Levels: One
- Patio & porch: Deck, Covered
Lot
- Size: 0.62 Acres
- Features: Adjoins Wooded Area, Cul-De-Sac
Details
- Parcel number: 031.001.02002010
- Special conditions: Standard
Construction
Type & style
- Home type: SingleFamily
- Architectural style: Raised Ranch,Traditional
- Property subtype: Single Family Residence
Materials
- Wood Siding, Cedar, Vinyl Siding
Condition
- Year built: 1981
Utilities & green energy
- Sewer: Public Sewer
- Water: Public
Community & neighborhood
Location
- Region: High Ridge
- Subdivision: Lochmoor Resub
Other
Other facts
- Listing terms: Cash,Conventional,FHA,VA Loan
- Ownership: Private
- Road surface type: Asphalt
Price history
| Date | Event | Price |
|---|---|---|
| 10/30/2024 | Sold | -- |
Source: | ||
| 9/28/2024 | Pending sale | $415,000$133/sqft |
Source: | ||
| 9/17/2024 | Listed for sale | $415,000+27.7%$133/sqft |
Source: | ||
| 2/17/2023 | Sold | -- |
Source: | ||
| 1/23/2023 | Pending sale | $325,000$104/sqft |
Source: | ||
Public tax history
| Year | Property taxes | Tax assessment |
|---|---|---|
| 2025 | $4,096 +6.2% | $57,500 +7.7% |
| 2024 | $3,856 +0.5% | $53,400 |
| 2023 | $3,836 -0.1% | $53,400 |
Find assessor info on the county website
Neighborhood: 63049
Nearby schools
GreatSchools rating
- 7/10Brennan Woods Elementary SchoolGrades: K-5Distance: 1.5 mi
- 5/10Wood Ridge Middle SchoolGrades: 6-8Distance: 1.5 mi
- 6/10Northwest High SchoolGrades: 9-12Distance: 10.3 mi
Schools provided by the listing agent
- Elementary: Brennan Woods Elem.
- Middle: Wood Ridge Middle School
- High: Northwest High
Source: MARIS. This data may not be complete. We recommend contacting the local school district to confirm school assignments for this home.
Get a cash offer in 3 minutes
Find out how much your home could sell for in as little as 3 minutes with a no-obligation cash offer.
Estimated market value$437,100
Get a cash offer in 3 minutes
Find out how much your home could sell for in as little as 3 minutes with a no-obligation cash offer.
Estimated market value
$437,100


