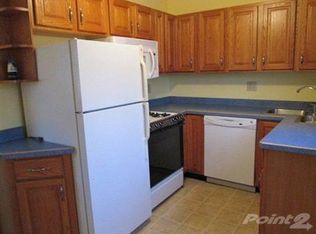Closed
$160,000
1607 Ashland Avenue, Beloit, WI 53511
2beds
1,466sqft
Single Family Residence
Built in 1942
4,791.6 Square Feet Lot
$165,400 Zestimate®
$109/sqft
$1,454 Estimated rent
Home value
$165,400
$146,000 - $184,000
$1,454/mo
Zestimate® history
Loading...
Owner options
Explore your selling options
What's special
Showings begin after the open house, Saturday, Jan 18, 11-12:30. This charming 2-bedroom ranch is situated on a cul-de-sac. A comfortable retreat with all of the conveniences of nearby parks, shopping, hospital, clinics, downtown and I-90. This home is move-in ready and full of potential to make it your own. Enjoy the lower level office and rec room, providing extra space for work, play or entertaining. Whether you're a first-time buyer, downsizing, or looking for a cozy retreat, this home has it all. Roomy 2.5-Car Garage: Includes work areas and storage. 2016-New furnace and AC. This home used to be a 3 bedroom and could easily be divided off again in the living room. This is an estate, selling AS-IS. Please allow 48 hours for binding acceptance.
Zillow last checked: 8 hours ago
Listing updated: May 07, 2025 at 08:23pm
Listed by:
Kimberley Govert-Meris Pref:608-751-1024,
Keller Williams Realty Signature
Bought with:
Tiffany Shields
Source: WIREX MLS,MLS#: 1991942 Originating MLS: South Central Wisconsin MLS
Originating MLS: South Central Wisconsin MLS
Facts & features
Interior
Bedrooms & bathrooms
- Bedrooms: 2
- Bathrooms: 1
- Full bathrooms: 1
- Main level bedrooms: 2
Primary bedroom
- Level: Main
- Area: 195
- Dimensions: 13 x 15
Bedroom 2
- Level: Main
- Area: 88
- Dimensions: 8 x 11
Bathroom
- Features: No Master Bedroom Bath
Dining room
- Level: Main
- Area: 96
- Dimensions: 12 x 8
Kitchen
- Level: Main
- Area: 121
- Dimensions: 11 x 11
Living room
- Level: Main
- Area: 297
- Dimensions: 27 x 11
Office
- Level: Lower
- Area: 60
- Dimensions: 6 x 10
Heating
- Natural Gas, Forced Air
Cooling
- Central Air
Appliances
- Included: Range/Oven, Refrigerator, Dishwasher, Microwave, Washer, Dryer
Features
- Kitchen Island
- Basement: Partial,Partially Finished
Interior area
- Total structure area: 1,466
- Total interior livable area: 1,466 sqft
- Finished area above ground: 1,120
- Finished area below ground: 346
Property
Parking
- Total spaces: 2
- Parking features: 2 Car, Detached, Garage Door Opener
- Garage spaces: 2
Features
- Levels: One
- Stories: 1
- Patio & porch: Deck
Lot
- Size: 4,791 sqft
Details
- Parcel number: 206 12511805
- Zoning: R-1B
- Special conditions: Arms Length
Construction
Type & style
- Home type: SingleFamily
- Architectural style: Ranch
- Property subtype: Single Family Residence
Materials
- Vinyl Siding
Condition
- 21+ Years
- New construction: No
- Year built: 1942
Utilities & green energy
- Sewer: Public Sewer
- Water: Public
Community & neighborhood
Location
- Region: Beloit
- Municipality: Beloit
Price history
| Date | Event | Price |
|---|---|---|
| 2/20/2025 | Sold | $160,000+10.4%$109/sqft |
Source: | ||
| 1/20/2025 | Pending sale | $144,900$99/sqft |
Source: | ||
| 1/16/2025 | Listed for sale | $144,900$99/sqft |
Source: | ||
Public tax history
| Year | Property taxes | Tax assessment |
|---|---|---|
| 2024 | $1,599 +24% | $136,500 +50.3% |
| 2023 | $1,290 -3.9% | $90,800 |
| 2022 | $1,343 -13.3% | $90,800 +57.4% |
Find assessor info on the county website
Neighborhood: 53511
Nearby schools
GreatSchools rating
- 2/10Robinson Elementary SchoolGrades: PK-3Distance: 0.6 mi
- 3/10Aldrich Middle SchoolGrades: 4-8Distance: 0.8 mi
- 1/10Beloit Virtual SchoolGrades: PK-12Distance: 1.2 mi
Schools provided by the listing agent
- High: Memorial
- District: Beloit
Source: WIREX MLS. This data may not be complete. We recommend contacting the local school district to confirm school assignments for this home.

Get pre-qualified for a loan
At Zillow Home Loans, we can pre-qualify you in as little as 5 minutes with no impact to your credit score.An equal housing lender. NMLS #10287.
Sell for more on Zillow
Get a free Zillow Showcase℠ listing and you could sell for .
$165,400
2% more+ $3,308
With Zillow Showcase(estimated)
$168,708