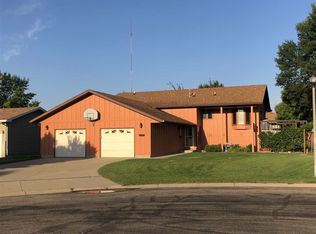Well built, well loved home, looking for a new owner. This beautiful home has 5 bedrooms and 3 bathrooms plus a non-egress room that can be used for whatever the owner desires. Living room features a large bay window. Most of the bedrooms have walk-in closets and all are nice sized rooms. The kitchen has lots of cupboards and all new appliances. The dining area has a vaulted ceiling and french door leading out to a large deck. Right off the deck you'll find a hot tub and a large, fenced backyard. The shed in the backyard has a playhouse on top! Downstairs features a large family room, a TV room with a wet-bar, full bath, laundry room with washer, dryer and freezer. Two bedrooms with egress windows and walk-in closets. The non-egress room has two closets. The best part of the lower level....HEATED floors. Yes, hot-water heat in the floors makes for a very comfortable basement! Never damp and musty smelling! Home also features central vac system. You'll love this brick and steel sided home in a cul-de-sac in SW Minot.
This property is off market, which means it's not currently listed for sale or rent on Zillow. This may be different from what's available on other websites or public sources.

