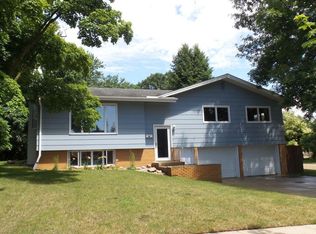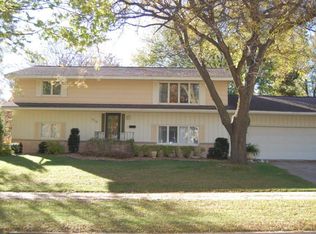Closed
$235,000
1607 10th Pl SW, Austin, MN 55912
3beds
2,304sqft
Single Family Residence
Built in 1973
0.34 Acres Lot
$249,400 Zestimate®
$102/sqft
$1,891 Estimated rent
Home value
$249,400
$229,000 - $267,000
$1,891/mo
Zestimate® history
Loading...
Owner options
Explore your selling options
What's special
Nice and Fresh 3 bedroom, 2 bath home in a nice quiet location. So many updates include roof, windows, floorings , mechanicals and more.
Zillow last checked: 8 hours ago
Listing updated: December 23, 2024 at 09:00am
Listed by:
Scott A. Ulland 507-438-1012,
RE/MAX Results
Bought with:
Matt Bartholomew
Real Broker, LLC
Source: NorthstarMLS as distributed by MLS GRID,MLS#: 6635048
Facts & features
Interior
Bedrooms & bathrooms
- Bedrooms: 3
- Bathrooms: 2
- Full bathrooms: 1
- 3/4 bathrooms: 1
Bedroom 1
- Level: Main
- Area: 149.5 Square Feet
- Dimensions: 11.5 x 13
Bedroom 2
- Level: Main
- Area: 149.5 Square Feet
- Dimensions: 11.5 x 13
Bedroom 3
- Level: Main
- Area: 109.25 Square Feet
- Dimensions: 9.5 x 11.5
Bathroom
- Level: Main
- Area: 40 Square Feet
- Dimensions: 5 x 8
Bathroom
- Level: Lower
- Area: 47.25 Square Feet
- Dimensions: 4.5 x 10.5
Den
- Level: Lower
- Area: 132.25 Square Feet
- Dimensions: 11.5 x 11.5
Dining room
- Level: Main
- Area: 92 Square Feet
- Dimensions: 11.5 x 8
Family room
- Level: Lower
- Area: 264.5 Square Feet
- Dimensions: 11.5 x 23
Family room
- Level: Lower
- Area: 144 Square Feet
- Dimensions: 12 x 12
Kitchen
- Level: Main
- Area: 112 Square Feet
- Dimensions: 14 x 8
Living room
- Level: Main
- Area: 292.5 Square Feet
- Dimensions: 15 x 19.5
Storage
- Level: Lower
- Area: 212.75 Square Feet
- Dimensions: 11.5 x 18.5
Heating
- Boiler
Cooling
- Central Air
Appliances
- Included: Cooktop, Dishwasher, Double Oven, Dryer, Refrigerator, Stainless Steel Appliance(s), Washer
Features
- Basement: Full,Concrete,Partially Finished
- Has fireplace: No
Interior area
- Total structure area: 2,304
- Total interior livable area: 2,304 sqft
- Finished area above ground: 1,152
- Finished area below ground: 588
Property
Parking
- Total spaces: 2
- Parking features: Attached
- Attached garage spaces: 2
- Details: Garage Dimensions (22 x 24)
Accessibility
- Accessibility features: None
Features
- Levels: Multi/Split
- Patio & porch: Deck
Lot
- Size: 0.34 Acres
- Dimensions: 85 x 200
Details
- Foundation area: 1152
- Additional parcels included: 348250394
- Parcel number: 344500040
- Zoning description: Residential-Single Family
Construction
Type & style
- Home type: SingleFamily
- Property subtype: Single Family Residence
Materials
- Fiber Board, Frame
- Roof: Asphalt
Condition
- Age of Property: 51
- New construction: No
- Year built: 1973
Utilities & green energy
- Electric: Circuit Breakers
- Gas: Natural Gas
- Sewer: City Sewer/Connected
- Water: City Water/Connected
Community & neighborhood
Location
- Region: Austin
- Subdivision: Moens 1st Add
HOA & financial
HOA
- Has HOA: No
Price history
| Date | Event | Price |
|---|---|---|
| 12/23/2024 | Sold | $235,000$102/sqft |
Source: | ||
| 12/4/2024 | Pending sale | $235,000$102/sqft |
Source: | ||
| 11/26/2024 | Listed for sale | $235,000$102/sqft |
Source: | ||
Public tax history
| Year | Property taxes | Tax assessment |
|---|---|---|
| 2024 | $2,628 +6.7% | $217,100 +3.8% |
| 2023 | $2,462 -7.7% | $209,100 |
| 2022 | $2,666 +14.2% | -- |
Find assessor info on the county website
Neighborhood: 55912
Nearby schools
GreatSchools rating
- 2/10Banfield Elementary SchoolGrades: PK,1-4Distance: 0.6 mi
- 4/10Ellis Middle SchoolGrades: 7-8Distance: 2.1 mi
- 4/10Austin Senior High SchoolGrades: 9-12Distance: 1 mi

Get pre-qualified for a loan
At Zillow Home Loans, we can pre-qualify you in as little as 5 minutes with no impact to your credit score.An equal housing lender. NMLS #10287.
Sell for more on Zillow
Get a free Zillow Showcase℠ listing and you could sell for .
$249,400
2% more+ $4,988
With Zillow Showcase(estimated)
$254,388
