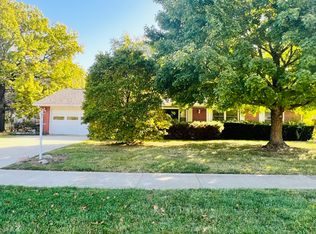Closed
$216,000
1606A Beech St, Normal, IL 61761
3beds
1,740sqft
Townhouse, Single Family Residence
Built in 1993
6,710 Square Feet Lot
$220,700 Zestimate®
$124/sqft
$1,935 Estimated rent
Home value
$220,700
$201,000 - $243,000
$1,935/mo
Zestimate® history
Loading...
Owner options
Explore your selling options
What's special
Nice open floor plan w/ cathedral ceilings & wood burning fireplace in living room, dining area w/ window seat. Kitchen with newer hi end SS appliances & pantry. Master Bedroom has vaulted ceiling, Master Bath with double sink & walk-in closet. Spacious backyard with patio, 2-Car Garage, New Roof in 2014. Furnace 2017, Water Heater 2023. large concrete patio 2023. Lots of fresh interior paint. Finished walk-out lower level bedroom with 9' ceilings and full bath. No monthly fees. Prairieland Schools. Great location!
Zillow last checked: 8 hours ago
Listing updated: April 21, 2025 at 02:11pm
Listing courtesy of:
Keith Troutman, GRI 309-826-1737,
BHHS Central Illinois, REALTORS
Bought with:
Vicente Adame
Coldwell Banker Real Estate Group
Source: MRED as distributed by MLS GRID,MLS#: 12320509
Facts & features
Interior
Bedrooms & bathrooms
- Bedrooms: 3
- Bathrooms: 3
- Full bathrooms: 3
Primary bedroom
- Features: Flooring (Carpet), Bathroom (Full)
- Level: Main
- Area: 154 Square Feet
- Dimensions: 11X14
Bedroom 2
- Features: Flooring (Carpet)
- Level: Main
- Area: 121 Square Feet
- Dimensions: 11X11
Bedroom 3
- Features: Flooring (Vinyl)
- Level: Lower
- Area: 300 Square Feet
- Dimensions: 15X20
Dining room
- Features: Flooring (Hardwood)
- Level: Main
- Area: 140 Square Feet
- Dimensions: 10X14
Kitchen
- Features: Kitchen (Eating Area-Table Space, Pantry-Closet), Flooring (Hardwood)
- Level: Main
- Area: 100 Square Feet
- Dimensions: 10X10
Laundry
- Features: Flooring (Vinyl)
- Level: Lower
- Area: 35 Square Feet
- Dimensions: 5X7
Living room
- Features: Flooring (Carpet)
- Level: Main
- Area: 224 Square Feet
- Dimensions: 14X16
Heating
- Forced Air, Natural Gas
Cooling
- Central Air
Appliances
- Included: Range, Microwave, Dishwasher, High End Refrigerator
- Laundry: Laundry Closet
Features
- Cathedral Ceiling(s), 1st Floor Full Bath, Built-in Features, Walk-In Closet(s)
- Flooring: Hardwood
- Basement: None
- Number of fireplaces: 1
- Fireplace features: Wood Burning, Attached Fireplace Doors/Screen, Family Room
Interior area
- Total structure area: 1,740
- Total interior livable area: 1,740 sqft
Property
Parking
- Total spaces: 2
- Parking features: Garage Door Opener, On Site, Attached, Garage
- Attached garage spaces: 2
- Has uncovered spaces: Yes
Accessibility
- Accessibility features: No Disability Access
Features
- Patio & porch: Patio, Deck
Lot
- Size: 6,710 sqft
- Dimensions: 61 X 110
- Features: Mature Trees, Landscaped
Details
- Parcel number: 1422127057
- Special conditions: None
- Other equipment: Ceiling Fan(s)
Construction
Type & style
- Home type: Townhouse
- Property subtype: Townhouse, Single Family Residence
Materials
- Vinyl Siding, Brick
Condition
- New construction: No
- Year built: 1993
Utilities & green energy
- Sewer: Public Sewer
- Water: Public
Community & neighborhood
Location
- Region: Normal
- Subdivision: Carriage Hills
Other
Other facts
- Listing terms: Conventional
- Ownership: Fee Simple
Price history
| Date | Event | Price |
|---|---|---|
| 4/21/2025 | Sold | $216,000-4%$124/sqft |
Source: | ||
| 4/2/2025 | Contingent | $225,000$129/sqft |
Source: | ||
| 3/31/2025 | Price change | $225,000-2.2%$129/sqft |
Source: | ||
| 3/28/2025 | Price change | $230,000-2.1%$132/sqft |
Source: | ||
| 3/23/2025 | Listed for sale | $235,000+92.6%$135/sqft |
Source: | ||
Public tax history
| Year | Property taxes | Tax assessment |
|---|---|---|
| 2024 | $4,307 +7.4% | $59,040 +11.7% |
| 2023 | $4,011 +6.9% | $52,866 +10.7% |
| 2022 | $3,751 +4.4% | $47,761 +6% |
Find assessor info on the county website
Neighborhood: 61761
Nearby schools
GreatSchools rating
- 7/10Sugar Creek Elementary SchoolGrades: PK-5Distance: 1 mi
- 5/10Kingsley Jr High SchoolGrades: 6-8Distance: 1.1 mi
- 8/10Normal Community High SchoolGrades: 9-12Distance: 3.6 mi
Schools provided by the listing agent
- Elementary: Prairieland Elementary
- Middle: Parkside Jr High
- High: Normal Community West High Schoo
- District: 5
Source: MRED as distributed by MLS GRID. This data may not be complete. We recommend contacting the local school district to confirm school assignments for this home.
Get pre-qualified for a loan
At Zillow Home Loans, we can pre-qualify you in as little as 5 minutes with no impact to your credit score.An equal housing lender. NMLS #10287.
