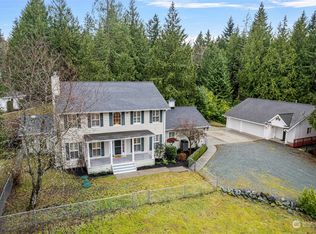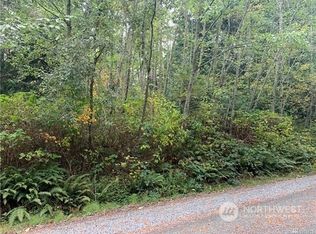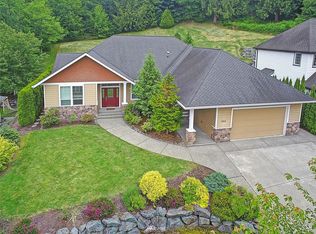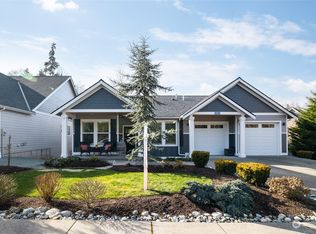Sold
Listed by:
Cheri Wisdom,
CENTURY 21 North Homes Realty,
Duane Gish,
CENTURY 21 North Homes Realty
Bought with: RE/MAX Gateway
$770,000
16068 Mountain View Road, Mount Vernon, WA 98274
4beds
2,280sqft
Single Family Residence
Built in 2002
4.72 Acres Lot
$870,600 Zestimate®
$338/sqft
$3,464 Estimated rent
Home value
$870,600
$827,000 - $923,000
$3,464/mo
Zestimate® history
Loading...
Owner options
Explore your selling options
What's special
Beautiful 4 bedroom, 3 bath home on nearly 5 acres of privacy & serenity. 2280 sq ft of open floor plan living w/large windows & skylights offering lots of natural light. Primary bedroom features walk-in closet & large en suite bath w/jetted tub, separate shower & 2 vanities. Extra bedroom w/french doors makes a perfect home office space. Kitchen w/breakfast bar and stainless steel appliances. Formal dining room, stone fireplace w/gas insert in living room, front and back covered porches with room to relax & a large patio complete w/fire pit. 2 car garage, multi-use shed, and room for boat/RV or shop. Located just minutes to medical, schools, amenities and I-5. This first time on the market property has everything you’re looking for!
Zillow last checked: 8 hours ago
Listing updated: June 30, 2023 at 02:37pm
Listed by:
Cheri Wisdom,
CENTURY 21 North Homes Realty,
Duane Gish,
CENTURY 21 North Homes Realty
Bought with:
Nicole Haun, 116015
RE/MAX Gateway
Source: NWMLS,MLS#: 2055540
Facts & features
Interior
Bedrooms & bathrooms
- Bedrooms: 4
- Bathrooms: 3
- Full bathrooms: 3
- Main level bedrooms: 4
Primary bedroom
- Level: Main
Bedroom
- Level: Main
Bedroom
- Level: Main
Bedroom
- Level: Main
Bathroom full
- Level: Main
Bathroom full
- Level: Main
Bathroom full
- Level: Main
Dining room
- Level: Main
Entry hall
- Level: Main
Great room
- Level: Main
Kitchen with eating space
- Level: Main
Living room
- Level: Main
Utility room
- Level: Main
Heating
- Fireplace(s), Forced Air
Cooling
- None
Appliances
- Included: Dishwasher_, Dryer, Microwave_, Refrigerator_, StoveRange_, Washer, Dishwasher, Microwave, Refrigerator, StoveRange
Features
- Bath Off Primary, Ceiling Fan(s), Dining Room
- Flooring: Softwood, Vinyl, Carpet
- Windows: Skylight(s)
- Basement: None
- Number of fireplaces: 1
- Fireplace features: Gas, Main Level: 1, Fireplace
Interior area
- Total structure area: 2,280
- Total interior livable area: 2,280 sqft
Property
Parking
- Total spaces: 2
- Parking features: Attached Garage
- Attached garage spaces: 2
Features
- Levels: One
- Stories: 1
- Entry location: Main
- Patio & porch: Fir/Softwood, Wall to Wall Carpet, Bath Off Primary, Ceiling Fan(s), Dining Room, Jetted Tub, Security System, Skylight(s), Vaulted Ceiling(s), Walk-In Closet(s), Fireplace
- Spa features: Bath
Lot
- Size: 4.72 Acres
- Features: Secluded, Deck, Patio, Propane
- Residential vegetation: Wooded
Details
- Parcel number: P100735
- Special conditions: Standard
- Other equipment: Leased Equipment: Propane Tank
Construction
Type & style
- Home type: SingleFamily
- Property subtype: Single Family Residence
Materials
- Brick, Wood Siding
- Foundation: Poured Concrete
- Roof: Composition
Condition
- Year built: 2002
Utilities & green energy
- Sewer: Septic Tank
- Water: Public
Community & neighborhood
Security
- Security features: Security System
Location
- Region: Mount Vernon
- Subdivision: Big Lake
Other
Other facts
- Listing terms: Cash Out,Conventional,FHA,VA Loan
- Cumulative days on market: 739 days
Price history
| Date | Event | Price |
|---|---|---|
| 6/30/2023 | Sold | $770,000-6%$338/sqft |
Source: | ||
| 6/1/2023 | Pending sale | $819,000$359/sqft |
Source: | ||
| 5/1/2023 | Price change | $819,000-3.5%$359/sqft |
Source: | ||
| 4/17/2023 | Listed for sale | $849,000$372/sqft |
Source: | ||
Public tax history
| Year | Property taxes | Tax assessment |
|---|---|---|
| 2024 | $7,383 -3% | $765,800 -5% |
| 2023 | $7,609 +6% | $806,400 +10.9% |
| 2022 | $7,176 | $727,000 +23.7% |
Find assessor info on the county website
Neighborhood: Big Lake
Nearby schools
GreatSchools rating
- 7/10Big Lake Elementary SchoolGrades: K-6Distance: 1.4 mi
- 3/10Cascade Middle SchoolGrades: 7-8Distance: 7.3 mi
- 6/10Sedro Woolley Senior High SchoolGrades: 9-12Distance: 6.3 mi
Schools provided by the listing agent
- Elementary: Big Lake Elem
- Middle: Cascade Mid
- High: Sedro Woolley Snr Hi
Source: NWMLS. This data may not be complete. We recommend contacting the local school district to confirm school assignments for this home.

Get pre-qualified for a loan
At Zillow Home Loans, we can pre-qualify you in as little as 5 minutes with no impact to your credit score.An equal housing lender. NMLS #10287.



