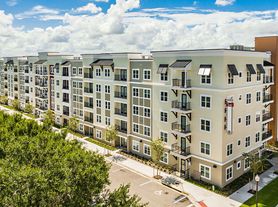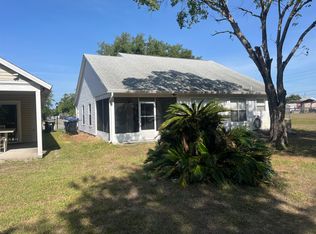One or more photo(s) has been virtually staged. Welcome to this charming 3 bedroom, 2.5 bathroom townhome nestled in the gated community of Timber Pointe. A welcoming paver front porch sets the tone as you step inside to find warm wood flooring throughout the open living and dining areas, and tile floors in the spacious kitchen and dinette. The kitchen is designed for both functionality and style, featuring abundant wood cabinetry, Corian countertops, a center island with storage, and a cozy dinette space. Just off the kitchen, a half bath and a private, fully fenced courtyard lead to the detached 2-car garage with paver driveway. Upstairs, all bedrooms include ceiling fans for added comfort, while the primary suite offers a private en-suite bath complete with a vanity area and a shower/tub combo. Enjoy Timber Pointe's desirable amenities including a community pool, clubhouse, and playground. Ideally located near Downtown Avalon Park, you'll have easy access to top-rated schools, shopping, dining, and major roadways connecting you to downtown Orlando, UCF, and beyond.
Townhouse for rent
$2,225/mo
16064 Old Ash Loop, Orlando, FL 32828
3beds
1,472sqft
Price may not include required fees and charges.
Townhouse
Available now
No pets
Central air
In unit laundry
2 Parking spaces parking
Electric, central, heat pump
What's special
Center island with storagePaver front porchCorian countertopsCeiling fansTile floorsWarm wood flooringCozy dinette space
- 3 days |
- -- |
- -- |
Travel times
Looking to buy when your lease ends?
With a 6% savings match, a first-time homebuyer savings account is designed to help you reach your down payment goals faster.
Offer exclusive to Foyer+; Terms apply. Details on landing page.
Facts & features
Interior
Bedrooms & bathrooms
- Bedrooms: 3
- Bathrooms: 3
- Full bathrooms: 2
- 1/2 bathrooms: 1
Heating
- Electric, Central, Heat Pump
Cooling
- Central Air
Appliances
- Included: Dishwasher, Disposal, Dryer, Microwave, Range, Refrigerator, Washer
- Laundry: In Unit, Inside, Laundry Closet, Upper Level
Features
- Eat-in Kitchen, Individual Climate Control, Open Floorplan, PrimaryBedroom Upstairs, Solid Wood Cabinets, Thermostat, Walk-In Closet(s)
- Flooring: Carpet, Hardwood, Tile
Interior area
- Total interior livable area: 1,472 sqft
Video & virtual tour
Property
Parking
- Total spaces: 2
- Parking features: Driveway, On Street, Covered
- Details: Contact manager
Features
- Stories: 2
- Exterior features: Association Recreation - Owned, Blinds, Courtyard, Driveway, Eat-in Kitchen, Electric Water Heater, Front Porch, Garage Door Opener, Garbage included in rent, Gated Community, Gated Community - No Guard, Great Room, Grounds Care included in rent, Heating system: Central, Heating: Electric, In County, Inside, Inside Utility, Irrigation System, Laundry Closet, Lot Features: In County, Sidewalk, On Street, Open Floorplan, Patio, Pets - No, Pool, PrimaryBedroom Upstairs, Sidewalk, Sidewalks, Solid Wood Cabinets, Storage Rooms, Thermostat, Timber Pointe C/O Sentry Management, Upper Level, Walk-In Closet(s), Window Treatments
Details
- Parcel number: 322231790000870
Construction
Type & style
- Home type: Townhouse
- Property subtype: Townhouse
Condition
- Year built: 2006
Utilities & green energy
- Utilities for property: Garbage
Building
Management
- Pets allowed: No
Community & HOA
Location
- Region: Orlando
Financial & listing details
- Lease term: 12 Months
Price history
| Date | Event | Price |
|---|---|---|
| 10/26/2025 | Listed for rent | $2,225+78%$2/sqft |
Source: Stellar MLS #O6354979 | ||
| 10/24/2025 | Listing removed | $335,000$228/sqft |
Source: | ||
| 10/3/2025 | Price change | $335,000-1.5%$228/sqft |
Source: | ||
| 8/25/2025 | Price change | $340,000-1.4%$231/sqft |
Source: | ||
| 7/11/2025 | Price change | $345,000-1.4%$234/sqft |
Source: | ||

