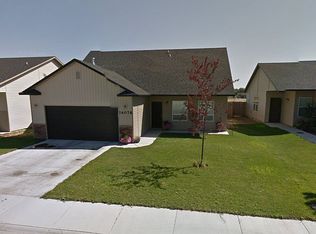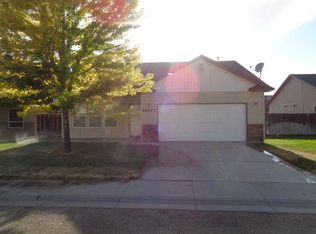Sold
Price Unknown
16064 Durum Pl, Caldwell, ID 83607
3beds
2baths
1,574sqft
Single Family Residence
Built in 2016
6,534 Square Feet Lot
$382,300 Zestimate®
$--/sqft
$2,067 Estimated rent
Home value
$382,300
$363,000 - $401,000
$2,067/mo
Zestimate® history
Loading...
Owner options
Explore your selling options
What's special
Beautiful inside & out -7 years New! Split bedroom design with large rooms & open living area to kitchen & dining. 9' ceilings thru out & 36" wide doors. Deep entry with access to the front bedrooms & full bath. Kitchen features quartz counter, subway tile backsplash, painted white cabinetry, plentiful counter areas, breakfast bar open to informal dining. Stainless appliances include a gas stove, microwave, & dishwasher. Neutral colors thru-out home featuring white accent baseboards & doorways. Spacious living area with gas Fireplace & natural light from transom & oversized windows. Large Primary Suite includes a walk in closet, double sinks, taller vanity, raised toilet & double sided walk in shower with glass door. Enclosed laundry room with hanging rack and shelving. 2" blinds thru-out, skip trowel texture, extra storage. Remarkable Landscaping with separate watered garden area, covered bk patio, peach tree & boysenberry plants - new 8X10 shed. Hardi-plank low maintenance siding - immaculate. Call to show!
Zillow last checked: 8 hours ago
Listing updated: July 31, 2023 at 08:57am
Listed by:
Patti N. Syme 208-573-9300,
Syme Real Estate
Bought with:
Cheyenne Peterson
exp Realty, LLC
Source: IMLS,MLS#: 98881099
Facts & features
Interior
Bedrooms & bathrooms
- Bedrooms: 3
- Bathrooms: 2
- Main level bathrooms: 2
- Main level bedrooms: 3
Primary bedroom
- Level: Main
- Area: 169
- Dimensions: 13 x 13
Bedroom 2
- Level: Main
- Area: 90
- Dimensions: 10 x 9
Bedroom 3
- Level: Main
- Area: 110
- Dimensions: 11 x 10
Kitchen
- Level: Main
- Area: 132
- Dimensions: 12 x 11
Living room
- Level: Main
- Area: 255
- Dimensions: 17 x 15
Heating
- Forced Air, Natural Gas
Cooling
- Central Air
Appliances
- Included: Gas Water Heater, Tank Water Heater, Dishwasher, Disposal, Oven/Range Freestanding, Gas Range
- Laundry: Gas Dryer Hookup
Features
- Bath-Master, Bed-Master Main Level, Split Bedroom, Great Room, Double Vanity, Walk-In Closet(s), Breakfast Bar, Pantry, Quartz Counters, Number of Baths Main Level: 2
- Flooring: Tile, Carpet, Vinyl
- Has basement: No
- Number of fireplaces: 1
- Fireplace features: One, Gas
Interior area
- Total structure area: 1,574
- Total interior livable area: 1,574 sqft
- Finished area above ground: 1,574
- Finished area below ground: 0
Property
Parking
- Total spaces: 2
- Parking features: Attached, Driveway
- Attached garage spaces: 2
- Has uncovered spaces: Yes
- Details: Garage: 21x20
Features
- Levels: One
- Patio & porch: Covered Patio/Deck
- Fencing: Full,Vinyl,Wood
Lot
- Size: 6,534 sqft
- Dimensions: 122 x 54
- Features: Standard Lot 6000-9999 SF, Garden, Irrigation Available, Sidewalks, Cul-De-Sac, Auto Sprinkler System, Full Sprinkler System, Pressurized Irrigation Sprinkler System, Irrigation Sprinkler System
Details
- Additional structures: Shed(s)
- Parcel number: 327902020
Construction
Type & style
- Home type: SingleFamily
- Property subtype: Single Family Residence
Materials
- Frame, HardiPlank Type
- Foundation: Crawl Space
- Roof: Composition,Architectural Style
Condition
- Year built: 2016
Details
- Builder name: Hayden
Utilities & green energy
- Sewer: Septic Tank
- Water: Public
- Utilities for property: Cable Connected
Community & neighborhood
Location
- Region: Caldwell
- Subdivision: Fieldcrest Village
HOA & financial
HOA
- Has HOA: Yes
- HOA fee: $300 annually
Other
Other facts
- Listing terms: Cash,Conventional,FHA,VA Loan
- Ownership: Fee Simple,Fractional Ownership: No
- Road surface type: Paved
Price history
Price history is unavailable.
Public tax history
| Year | Property taxes | Tax assessment |
|---|---|---|
| 2025 | -- | $364,300 -1.8% |
| 2024 | $1,941 +5.8% | $370,950 +6.2% |
| 2023 | $1,835 -13.9% | $349,150 -8.6% |
Find assessor info on the county website
Neighborhood: 83607
Nearby schools
GreatSchools rating
- 4/10Lakevue Elementary SchoolGrades: PK-5Distance: 0.6 mi
- 5/10Vallivue Middle SchoolGrades: 6-8Distance: 2.1 mi
- 5/10Vallivue High SchoolGrades: 9-12Distance: 3.3 mi
Schools provided by the listing agent
- Elementary: Central Canyon
- Middle: Sage Valley
- High: Vallivue
- District: Vallivue School District #139
Source: IMLS. This data may not be complete. We recommend contacting the local school district to confirm school assignments for this home.

