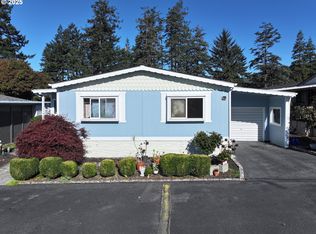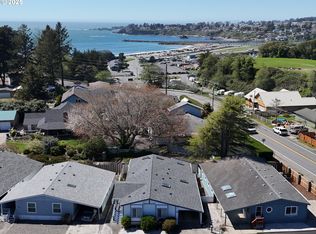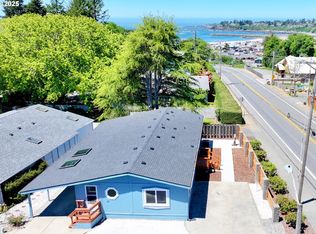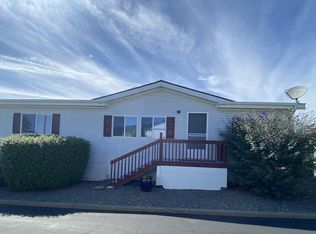16063 Driftwood Ln SPC 26, Brookings, OR 97415
What's special
- 237 days |
- 163 |
- 4 |
Zillow last checked: 8 hours ago
Listing updated: October 08, 2025 at 07:59am
Rebecca Watwood PC 541-661-1506,
Century 21 Agate Realty
Facts & features
Interior
Bedrooms & bathrooms
- Bedrooms: 3
- Bathrooms: 2
- Full bathrooms: 2
- Main level bathrooms: 2
Rooms
- Room types: Laundry, Bedroom 2, Bedroom 3, Dining Room, Family Room, Kitchen, Living Room, Primary Bedroom
Primary bedroom
- Level: Main
Bedroom 2
- Level: Main
Bedroom 3
- Level: Main
Dining room
- Level: Main
Family room
- Level: Main
Kitchen
- Level: Main
Living room
- Level: Main
Heating
- Floor Furnace, Wood Stove
Cooling
- Central Air
Appliances
- Included: Dishwasher, Disposal, Free-Standing Range, Free-Standing Refrigerator, Range Hood, Electric Water Heater
Features
- Flooring: Vinyl, Wall to Wall Carpet
- Windows: Aluminum Frames, Vinyl Frames
- Basement: Crawl Space
- Number of fireplaces: 1
- Fireplace features: Wood Burning
Interior area
- Total structure area: 1,620
- Total interior livable area: 1,620 sqft
Property
Parking
- Total spaces: 2
- Parking features: Carport, Driveway, Tandem
- Garage spaces: 2
- Has carport: Yes
- Has uncovered spaces: Yes
Features
- Levels: One
- Stories: 1
- Patio & porch: Covered Deck
- Has view: Yes
- View description: Territorial
- Park: Driftwood Estates
Lot
- Features: Level, SqFt 0K to 2999
Details
- Additional structures: Workshop
- Parcel number: M31248
- On leased land: Yes
- Lease amount: $475
Construction
Type & style
- Home type: MobileManufactured
- Property subtype: Residential, Manufactured Home
Materials
- T111 Siding
- Foundation: Pillar/Post/Pier, Skirting
- Roof: Shingle
Condition
- Resale
- New construction: No
- Year built: 1987
Utilities & green energy
- Sewer: Public Sewer
- Water: Public
- Utilities for property: Cable Connected
Community & HOA
Community
- Senior community: Yes
HOA
- Has HOA: No
- Amenities included: Library, Maintenance Grounds, Meeting Room, Party Room, Road Maintenance, Sewer, Trash, Water
Location
- Region: Brookings
Financial & listing details
- Price per square foot: $102/sqft
- Tax assessed value: $135,120
- Annual tax amount: $634
- Date on market: 4/22/2025
- Listing terms: Cash,Conventional
- Road surface type: Paved
- Body type: Double Wide

Becky Watwood
(541) 661-1506
By pressing Contact Agent, you agree that the real estate professional identified above may call/text you about your search, which may involve use of automated means and pre-recorded/artificial voices. You don't need to consent as a condition of buying any property, goods, or services. Message/data rates may apply. You also agree to our Terms of Use. Zillow does not endorse any real estate professionals. We may share information about your recent and future site activity with your agent to help them understand what you're looking for in a home.
Estimated market value
Not available
Estimated sales range
Not available
Not available
Price history
Price history
| Date | Event | Price |
|---|---|---|
| 10/8/2025 | Listed for sale | $165,000$102/sqft |
Source: | ||
| 10/4/2025 | Pending sale | $165,000$102/sqft |
Source: | ||
| 6/30/2025 | Price change | $165,000-5.7%$102/sqft |
Source: | ||
| 6/10/2025 | Price change | $175,000-7.4%$108/sqft |
Source: | ||
| 4/22/2025 | Listed for sale | $189,000+129.1%$117/sqft |
Source: | ||
Public tax history
Public tax history
| Year | Property taxes | Tax assessment |
|---|---|---|
| 2024 | $635 +2.9% | $105,490 +3% |
| 2023 | $617 +2.9% | $102,420 +3% |
| 2022 | $599 +2.9% | $99,440 +3% |
Find assessor info on the county website
BuyAbility℠ payment
Climate risks
Neighborhood: 97415
Nearby schools
GreatSchools rating
- 5/10Kalmiopsis Elementary SchoolGrades: K-5Distance: 1.6 mi
- 5/10Azalea Middle SchoolGrades: 6-8Distance: 1.4 mi
- 4/10Brookings-Harbor High SchoolGrades: 9-12Distance: 1.4 mi
Schools provided by the listing agent
- Elementary: Kalmiopsis
- Middle: Azalea
- High: Brookings-Harbr
Source: RMLS (OR). This data may not be complete. We recommend contacting the local school district to confirm school assignments for this home.
- Loading





