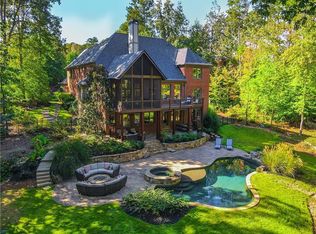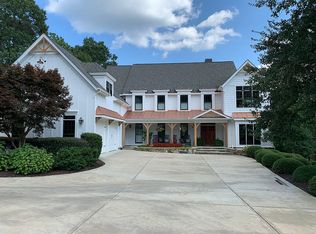Closed
$1,330,000
16062 Inverness Trl, Milton, GA 30004
7beds
6,252sqft
Single Family Residence, Residential
Built in 2003
1.36 Acres Lot
$1,328,500 Zestimate®
$213/sqft
$6,256 Estimated rent
Home value
$1,328,500
$1.25M - $1.42M
$6,256/mo
Zestimate® history
Loading...
Owner options
Explore your selling options
What's special
Welcome to this beautifully updated traditional home in Milton’s sought-after 'Highland Manor' community. Nestled on a private 1.3+ acre cul-de-sac lot, this property offers both tranquility and convenience, with easy access to top-rated schools, shopping, and dining. Step inside to a stunning two-story foyer flanked by a formal living room/office and an elegant dining room. Recent renovations include: refinished hardwoods, new carpet, fresh paint, and updated lighting. A guest suite with full bath access, plus a separate half bath, makes entertaining easy. The fireside great room boasts a coffered ceiling and custom built-ins, flowing seamlessly into the gourmet kitchen with marble countertops, stainless steel appliances, and freshly painted cabinetry. A sunlit breakfast room and cozy keeping room with stacked-stone fireplace complete the space, along with a walk-in pantry and home management center. Upstairs, retreat to the oversized primary suite with fireside sitting area, built-ins, and dual custom closets. The spa-like primary bath features a soaking tub, separate shower, and abundant space. Three additional ensuite bedrooms, a large bonus room, and a convenient laundry room complete the upper level. The finished terrace level offers incredible versatility, with a fireside living area, gaming space, media room with projector and surround sound, two bedrooms, two full baths, and walk-out access to the private backyard. A second laundry connection adds extra convenience. Additionally, most windows have been replaced. Enjoy Highland Manor’s amenities, including a swimming pool, tennis courts, and clubhouse + fitness facility. Located in the highly regarded Cambridge High School district, this home is just minutes from Crabapple, Avalon, Halcyon, Birmingham Village, and Scottsdale Farms, plus local favorites like 7Acre BarnGrill and Matilda’s Music Under the Pines.
Zillow last checked: 8 hours ago
Listing updated: November 04, 2025 at 01:25pm
Listing Provided by:
MELISSA LISA SWAYNE,
Berkshire Hathaway HomeServices Georgia Properties,
STEPHANIE BUTLER,
Berkshire Hathaway HomeServices Georgia Properties
Bought with:
STACY SHAILENDRA, 290653
Ansley Real Estate | Christie's International Real Estate
Source: FMLS GA,MLS#: 7644623
Facts & features
Interior
Bedrooms & bathrooms
- Bedrooms: 7
- Bathrooms: 8
- Full bathrooms: 7
- 1/2 bathrooms: 1
- Main level bathrooms: 1
- Main level bedrooms: 1
Primary bedroom
- Features: Oversized Master, Sitting Room
- Level: Oversized Master, Sitting Room
Bedroom
- Features: Oversized Master, Sitting Room
Primary bathroom
- Features: Separate His/Hers, Separate Tub/Shower, Soaking Tub
Dining room
- Features: Separate Dining Room
Kitchen
- Features: Breakfast Bar, Breakfast Room, Cabinets White, Eat-in Kitchen, Keeping Room, Kitchen Island, Pantry Walk-In, Stone Counters
Heating
- Central, Forced Air, Natural Gas, Zoned
Cooling
- Ceiling Fan(s), Central Air, Zoned
Appliances
- Included: Dishwasher, Double Oven, Electric Oven, Gas Cooktop, Gas Water Heater, Microwave, Self Cleaning Oven
- Laundry: In Basement, Laundry Room, Sink, Upper Level
Features
- Bookcases, Coffered Ceiling(s), Entrance Foyer 2 Story, High Ceilings 9 ft Lower, High Ceilings 9 ft Upper, High Ceilings 10 ft Main, High Speed Internet, Recessed Lighting, Sound System, Tray Ceiling(s), Walk-In Closet(s)
- Flooring: Carpet, Ceramic Tile, Hardwood
- Windows: Insulated Windows
- Basement: Daylight,Exterior Entry,Finished,Finished Bath,Interior Entry,Walk-Out Access
- Attic: Pull Down Stairs
- Number of fireplaces: 4
- Fireplace features: Basement, Gas Starter, Great Room, Keeping Room, Master Bedroom
- Common walls with other units/homes: No Common Walls
Interior area
- Total structure area: 6,252
- Total interior livable area: 6,252 sqft
- Finished area above ground: 4,538
- Finished area below ground: 1,714
Property
Parking
- Total spaces: 3
- Parking features: Attached, Garage Door Opener, Electric Vehicle Charging Station(s), Garage, Kitchen Level, Level Driveway, Garage Faces Side
- Attached garage spaces: 3
- Has uncovered spaces: Yes
Accessibility
- Accessibility features: None
Features
- Levels: Two
- Stories: 2
- Patio & porch: Deck, Front Porch
- Exterior features: Private Yard, Rain Gutters, No Dock
- Pool features: None
- Spa features: None
- Fencing: None
- Has view: Yes
- View description: Neighborhood, Rural
- Waterfront features: None
- Body of water: None
Lot
- Size: 1.36 Acres
- Features: Back Yard, Cul-De-Sac, Front Yard, Landscaped, Sprinklers In Front, Sprinklers In Rear
Details
- Additional structures: None
- Parcel number: 22 437003370697
- Other equipment: Home Theater, Irrigation Equipment
- Horse amenities: None
Construction
Type & style
- Home type: SingleFamily
- Architectural style: Traditional
- Property subtype: Single Family Residence, Residential
Materials
- Brick 4 Sides, Brick
- Foundation: Concrete Perimeter
- Roof: Composition,Shingle
Condition
- Resale
- New construction: No
- Year built: 2003
Details
- Builder name: Osley
Utilities & green energy
- Electric: 220 Volts in Garage
- Sewer: Septic Tank
- Water: Public
- Utilities for property: Cable Available, Electricity Available, Natural Gas Available, Phone Available, Underground Utilities, Water Available
Green energy
- Energy efficient items: None
- Energy generation: None
Community & neighborhood
Security
- Security features: None
Community
- Community features: Catering Kitchen, Clubhouse, Fitness Center, Homeowners Assoc, Near Schools, Near Trails/Greenway, Playground, Pool, Tennis Court(s)
Location
- Region: Milton
- Subdivision: Highland Manor
HOA & financial
HOA
- Has HOA: Yes
- HOA fee: $2,160 annually
- Services included: Tennis, Swim
Other
Other facts
- Road surface type: Asphalt
Price history
| Date | Event | Price |
|---|---|---|
| 10/31/2025 | Sold | $1,330,000-1.5%$213/sqft |
Source: | ||
| 10/21/2025 | Pending sale | $1,350,000$216/sqft |
Source: | ||
| 10/6/2025 | Price change | $1,350,000-3.2%$216/sqft |
Source: | ||
| 9/23/2025 | Price change | $1,395,000-2.1%$223/sqft |
Source: | ||
| 9/9/2025 | Listed for sale | $1,425,000$228/sqft |
Source: | ||
Public tax history
| Year | Property taxes | Tax assessment |
|---|---|---|
| 2024 | $6,989 +10.6% | $479,800 +19% |
| 2023 | $6,318 -4.2% | $403,080 +39% |
| 2022 | $6,593 +0.2% | $289,960 +11.1% |
Find assessor info on the county website
Neighborhood: 30004
Nearby schools
GreatSchools rating
- 8/10Birmingham Falls Elementary SchoolGrades: PK-5Distance: 2.3 mi
- 7/10Hopewell Middle SchoolGrades: 6-8Distance: 5 mi
- 9/10Cambridge High SchoolGrades: 9-12Distance: 4.2 mi
Schools provided by the listing agent
- Elementary: Birmingham Falls
- Middle: Hopewell
- High: Cambridge
Source: FMLS GA. This data may not be complete. We recommend contacting the local school district to confirm school assignments for this home.
Get a cash offer in 3 minutes
Find out how much your home could sell for in as little as 3 minutes with a no-obligation cash offer.
Estimated market value
$1,328,500
Get a cash offer in 3 minutes
Find out how much your home could sell for in as little as 3 minutes with a no-obligation cash offer.
Estimated market value
$1,328,500

