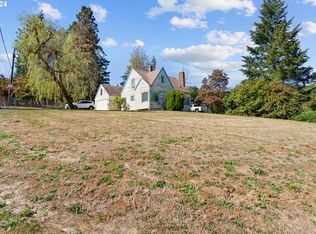Resort style living in this custom built 4bd/3.3ba home located on a beautiful 3 acre lot in the heart of Happy Valley. This private estate features a saltwater pool w/waterfalls & hot tub, pro tennis court, in-home theater, built-in bbq, pool house, plus separate shop. Inside you'll find an open floor plan, spacious rooms throughout, gourmet kitchen, 2 eating bars + nook, sunken living room w/fireplace, vaulted ceilings in owner's suite, a bedroom & full bathroom on main. Truly one-of-a-kind.
This property is off market, which means it's not currently listed for sale or rent on Zillow. This may be different from what's available on other websites or public sources.
