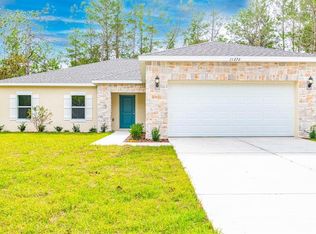Located near Florida's Gulf Coast in the Royal Highlands community! This 3/2/2 home features open/split floor plan, huge great room w/ marble flooring, eat in kitchen & dining area w/ breakfast bar & real wood cabinetry. Indoor laundry. Large Master Suite w/ XL walk in closet & built-in's. MB w/ garden tub, walk-in shower, & dual vanity. Step out back into your own private oasis featuring a 20x10 screened porch, 2 gazebos w/ pavers, 2017 pool w/ brand new solar panel heater, 2 sheds (steel & carbon fiber), stone fire pit, veggie garden, wide variety of fruit trees, plants, & exotics (Royal Empress & Rainbow Eucalyptus). Back yard is fully fenced w/ separate dog area & house. No build area to the South. No rear or front neighbors. Swann night vision security system. NEW paint in & out.
This property is off market, which means it's not currently listed for sale or rent on Zillow. This may be different from what's available on other websites or public sources.
