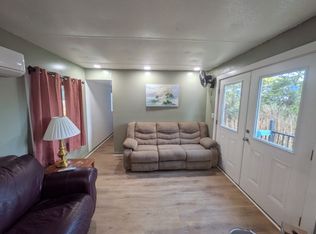Sold for $379,900
$379,900
16061 Camp Merryelande Rd, Piney Point, MD 20674
3beds
1,194sqft
Single Family Residence
Built in 1968
1.72 Acres Lot
$390,000 Zestimate®
$318/sqft
$2,261 Estimated rent
Home value
$390,000
$359,000 - $425,000
$2,261/mo
Zestimate® history
Loading...
Owner options
Explore your selling options
What's special
Experience the enchanting island lifestyle! Journey across the bridge to embrace your new haven, where worldly worries fade away. This captivating single-level home presents a central living area adorned with soaring ceilings, flanked by an inviting dine-in kitchen and three serene bedrooms and gleaming hardwood in the living room and bedrooms. Begin your day with a tranquil cup of coffee on the porch, serenaded by melodic bird songs, and witness deer graze across your expansive yard. Delight in the presence of ospreys and majestic bald eagles, co-inhabitants of the SGI sanctuary. Embark on leisurely strolls around the island, basking in the splendor of both sunrise and sunset vistas. You will have access to the public wharf that is within walking distance of this home, as well as a boat ramp and public park at the island bridge. Come vacation where you live!
Zillow last checked: 8 hours ago
Listing updated: August 08, 2025 at 10:38am
Listed by:
Michelle Camaioni 240-538-6852,
RE/MAX Closers
Bought with:
Rita Jones, 652159
The Southside Group Real Estate
Source: Bright MLS,MLS#: MDSM2022952
Facts & features
Interior
Bedrooms & bathrooms
- Bedrooms: 3
- Bathrooms: 2
- Full bathrooms: 2
- Main level bathrooms: 2
- Main level bedrooms: 3
Basement
- Area: 0
Heating
- Heat Pump, Electric
Cooling
- Heat Pump, Electric
Appliances
- Included: Dishwasher, Refrigerator, Microwave, Cooktop, Electric Water Heater
Features
- Entry Level Bedroom, Floor Plan - Traditional
- Flooring: Hardwood, Ceramic Tile
- Has basement: No
- Has fireplace: No
Interior area
- Total structure area: 1,194
- Total interior livable area: 1,194 sqft
- Finished area above ground: 1,194
- Finished area below ground: 0
Property
Parking
- Parking features: Circular Driveway, Asphalt, Driveway
- Has uncovered spaces: Yes
Accessibility
- Accessibility features: None
Features
- Levels: One
- Stories: 1
- Pool features: None
- Body of water: St Georges Creek
Lot
- Size: 1.72 Acres
Details
- Additional structures: Above Grade, Below Grade
- Parcel number: 1909002456
- Zoning: RPD
- Special conditions: Standard
Construction
Type & style
- Home type: SingleFamily
- Architectural style: Ranch/Rambler
- Property subtype: Single Family Residence
Materials
- Brick
- Foundation: Crawl Space
- Roof: Asphalt
Condition
- Excellent
- New construction: No
- Year built: 1968
Utilities & green energy
- Sewer: Public Sewer
- Water: Well
Community & neighborhood
Location
- Region: Piney Point
- Subdivision: Saint George Island
Other
Other facts
- Listing agreement: Exclusive Agency
- Listing terms: Cash,Conventional,FHA,Rural Development
- Ownership: Fee Simple
Price history
| Date | Event | Price |
|---|---|---|
| 8/6/2025 | Sold | $379,900$318/sqft |
Source: | ||
| 8/5/2025 | Pending sale | $379,900$318/sqft |
Source: | ||
| 7/10/2025 | Contingent | $379,900$318/sqft |
Source: | ||
| 5/16/2025 | Price change | $379,900-2.6%$318/sqft |
Source: | ||
| 4/4/2025 | Price change | $389,900-2.5%$327/sqft |
Source: | ||
Public tax history
| Year | Property taxes | Tax assessment |
|---|---|---|
| 2025 | $2,520 +21.1% | $226,900 +4.7% |
| 2024 | $2,081 +4.9% | $216,767 +4.9% |
| 2023 | $1,983 +5.2% | $206,633 +5.2% |
Find assessor info on the county website
Neighborhood: 20674
Nearby schools
GreatSchools rating
- 9/10Piney Point Elementary SchoolGrades: PK-5Distance: 5.4 mi
- 5/10Spring Ridge Middle SchoolGrades: 6-8Distance: 8.2 mi
- 5/10Leonardtown High SchoolGrades: 9-12Distance: 13.4 mi
Schools provided by the listing agent
- Elementary: Piney Point
- Middle: Spring Ridge
- High: Leonardtown
- District: St. Mary's County Public Schools
Source: Bright MLS. This data may not be complete. We recommend contacting the local school district to confirm school assignments for this home.
Get pre-qualified for a loan
At Zillow Home Loans, we can pre-qualify you in as little as 5 minutes with no impact to your credit score.An equal housing lender. NMLS #10287.
