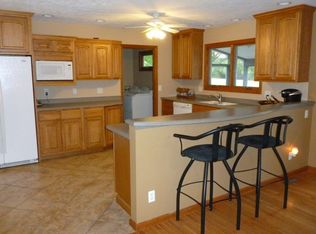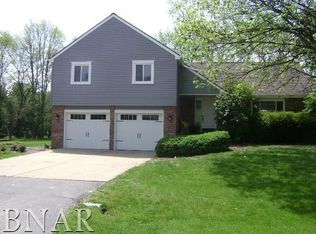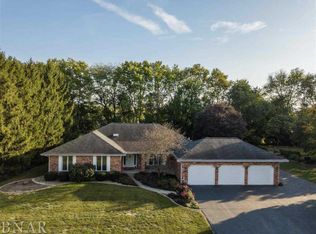Closed
$455,000
16060 Dorado Rd, Bloomington, IL 61705
4beds
2,594sqft
Single Family Residence
Built in 1977
0.84 Acres Lot
$477,800 Zestimate®
$175/sqft
$2,889 Estimated rent
Home value
$477,800
$454,000 - $502,000
$2,889/mo
Zestimate® history
Loading...
Owner options
Explore your selling options
What's special
Welcome to the prestigious Crestwicke golf community, where luxury and comfort meet. This all-brick Ranch home boasts 4 bedrooms and 2 1/2 bathrooms, offering ample space for your family and guests. The eat-in kitchen is a chef's dream, featuring AristoKraft soft-close cabinetry, granite counters, and hardwood flooring throughout most of the house. The corner fireplace with floor-to-ceiling stone adds a touch of elegance to the living space. Step into the sunroom through the oversized sliding door and enjoy the breathtaking view of the .84-acre property. The separate living room and dining room provide additional areas for relaxation and entertainment. With two family rooms, one on the main level and one downstairs, there's plenty of space for everyone to unwind. The master suite is a true retreat, featuring a private patio, a stunning tile surround 3-head shower, and a huge 12x13 walk-in closet. The full finished basement offers a massive living room and an additional bedroom. The home also features a new roof and water heater installed in 2016, a heated garage, a leaf filter system on the gutters, and a custom-built golf cart shed with electric. Don't miss the opportunity to make this exceptional property your new home.
Zillow last checked: 8 hours ago
Listing updated: January 31, 2024 at 12:45pm
Listing courtesy of:
Chrissy Hamilton 309-532-3094,
Keller Williams Revolution
Bought with:
Becky Gerig, ABR,CRS
RE/MAX Choice
Source: MRED as distributed by MLS GRID,MLS#: 11937934
Facts & features
Interior
Bedrooms & bathrooms
- Bedrooms: 4
- Bathrooms: 3
- Full bathrooms: 2
- 1/2 bathrooms: 1
Primary bedroom
- Features: Flooring (Carpet), Window Treatments (All), Bathroom (Full)
- Level: Main
- Area: 240 Square Feet
- Dimensions: 15X16
Bedroom 2
- Features: Flooring (Hardwood), Window Treatments (All)
- Level: Main
- Area: 195 Square Feet
- Dimensions: 13X15
Bedroom 3
- Features: Flooring (Carpet), Window Treatments (All)
- Level: Main
- Area: 132 Square Feet
- Dimensions: 12X11
Bedroom 4
- Features: Flooring (Vinyl), Window Treatments (All)
- Level: Basement
- Area: 216 Square Feet
- Dimensions: 18X12
Dining room
- Features: Flooring (Hardwood), Window Treatments (All)
- Level: Main
- Area: 156 Square Feet
- Dimensions: 13X12
Enclosed porch
- Level: Main
- Area: 168 Square Feet
- Dimensions: 14X12
Family room
- Features: Flooring (Hardwood), Window Treatments (All)
- Level: Main
- Area: 330 Square Feet
- Dimensions: 15X22
Other
- Features: Flooring (Vinyl), Window Treatments (All)
- Level: Basement
- Area: 450 Square Feet
- Dimensions: 30X15
Kitchen
- Features: Kitchen (Eating Area-Table Space, Island, Pantry-Closet), Flooring (Hardwood), Window Treatments (All)
- Level: Main
- Area: 315 Square Feet
- Dimensions: 21X15
Laundry
- Features: Flooring (Ceramic Tile), Window Treatments (All)
- Level: Basement
- Area: 216 Square Feet
- Dimensions: 8X27
Living room
- Features: Flooring (Hardwood), Window Treatments (All)
- Level: Main
- Area: 264 Square Feet
- Dimensions: 12X22
Other
- Features: Flooring (Vinyl), Window Treatments (All)
- Level: Basement
- Area: 169 Square Feet
- Dimensions: 13X13
Heating
- Natural Gas, Forced Air
Cooling
- Central Air
Appliances
- Included: Range, Microwave, Dishwasher, Refrigerator
- Laundry: Gas Dryer Hookup, Electric Dryer Hookup
Features
- 1st Floor Full Bath, Walk-In Closet(s)
- Basement: Crawl Space,Finished,Partial
- Number of fireplaces: 1
- Fireplace features: Gas Log, Attached Fireplace Doors/Screen
Interior area
- Total structure area: 3,728
- Total interior livable area: 2,594 sqft
- Finished area below ground: 918
Property
Parking
- Total spaces: 2
- Parking features: Garage Door Opener, On Site, Garage Owned, Attached, Garage
- Attached garage spaces: 2
- Has uncovered spaces: Yes
Accessibility
- Accessibility features: Flooring Modifications, Bath Grab Bars, Grab Bars Throughout, Main Level Entry, Disability Access
Features
- Stories: 1
- Patio & porch: Deck
Lot
- Size: 0.84 Acres
- Dimensions: 270 X 125 X 243 X 160
- Features: Mature Trees
Details
- Parcel number: 2135151002
- Special conditions: None
- Other equipment: Ceiling Fan(s)
Construction
Type & style
- Home type: SingleFamily
- Architectural style: Ranch
- Property subtype: Single Family Residence
Materials
- Brick
Condition
- New construction: No
- Year built: 1977
Utilities & green energy
- Sewer: Septic Tank
- Water: Public
Community & neighborhood
Location
- Region: Bloomington
- Subdivision: Crestwicke
HOA & financial
HOA
- Has HOA: Yes
- HOA fee: $50 annually
- Services included: None
Other
Other facts
- Listing terms: Conventional
- Ownership: Fee Simple w/ HO Assn.
Price history
| Date | Event | Price |
|---|---|---|
| 1/31/2024 | Sold | $455,000+7.1%$175/sqft |
Source: | ||
| 12/3/2023 | Pending sale | $425,000$164/sqft |
Source: | ||
| 11/29/2023 | Listed for sale | $425,000+38%$164/sqft |
Source: | ||
| 5/26/2017 | Sold | $308,000-0.6%$119/sqft |
Source: | ||
| 3/12/2017 | Listed for sale | $309,900+130.4%$119/sqft |
Source: Berkshire Hathaway Snyder Real Estate #2170860 Report a problem | ||
Public tax history
| Year | Property taxes | Tax assessment |
|---|---|---|
| 2024 | $9,845 +16.5% | $128,300 +9.1% |
| 2023 | $8,449 +15.4% | $117,599 +12.9% |
| 2022 | $7,321 +19.5% | $104,199 +5% |
Find assessor info on the county website
Neighborhood: 61705
Nearby schools
GreatSchools rating
- 5/10Cedar Ridge Elementary SchoolGrades: K-5Distance: 2.6 mi
- 7/10Evans Junior High SchoolGrades: 6-8Distance: 2.2 mi
- 8/10Normal Community High SchoolGrades: 9-12Distance: 8.8 mi
Schools provided by the listing agent
- Elementary: Cedar Ridge Elementary
- Middle: Evans Jr High
- High: Normal Community High School
- District: 5
Source: MRED as distributed by MLS GRID. This data may not be complete. We recommend contacting the local school district to confirm school assignments for this home.
Get pre-qualified for a loan
At Zillow Home Loans, we can pre-qualify you in as little as 5 minutes with no impact to your credit score.An equal housing lender. NMLS #10287.


