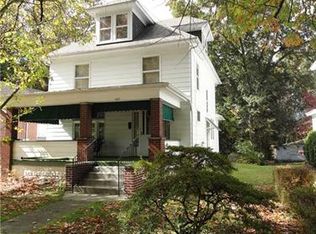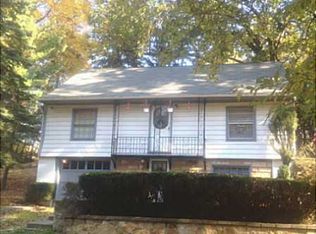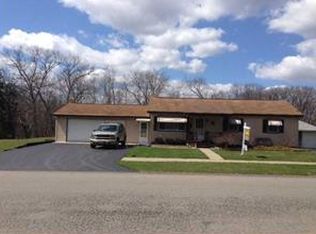Captivating country charmer just across the city line! Adjacent to Gaston Park, this spectacular brick & stone cape cod presents an enticing combination of space, style, quality & comfort while embracing wide-eyed wooded views of serene park-setting. An open front porch extends a cordial welcome into an undeniably charming & spacious floorplan. Entertainment-sized living room underscored in neutral frieze carpeting is anchored by a rustic floor-to-ceiling stone fireplace w/ tiled hearth and brightened by a sunlit picture window offering picture-perfect views. Host the holidays in the adjacent elongated formal dining room underscored in rich hand-scraped engineered hardwood flooring where a second picture window allows the panoramic wooded views to continue. Wide-plank hand-scraped flooring continues into the well-designed gourmet kitchen showcasing abundant bright white cabinetry, contrasting earth-toned countertops, and cozy breakfast nook w/ alluring window seat overlooking nature. Kitchen provides direct access to elevated patio stepping down to enviable outdoor venue flaunting extravagant stamped concrete curved patio and sidewalk. Main floor oversized family room underscored in neutral frieze carpeting is architecturally accentuated with a rounded corner brick floor-to-ceiling fireplace & exposed staircase while transitioning out to the entertainment-sized elevated patio. Further on, an intimate master bedroom is illuminated with east-facing windows and offers a spacious double door closet and rustic planked ceiling. A lavish, spa-inspired bathroom underscored in earth-toned ceramic flooring is complimented by a grande cherry cabinet hosting double-bowl sink & solid surface countertop, ornate wainscoting and enviable walk-in shower encircled in ceramic tile. Ascending up the stairs, 3 bedrooms and a 2nd full bath complete the upper level. A game room / 5th bedroom / den occupies the finished lower level and is complimented by a 3rd floor-to-ceiling log burning fireplace. Basement is also host to sizeable laundry area, 3rd full bathroom, an abundance of storage, and transitions out to a huge 2 car attached garage. Other amenities include a newer roof, furnace, hot water heater, windows, electrical system, & French drains. A valuable home warranty and 100% Money Back Guarantee complete this one-of-a-kind built-to-last alluring showplace! Call Renee Dean at 724-730-6909 for a complimentary tour, or stop by the public Open House Sunday, November 11th from 1:00-3:00pm.
This property is off market, which means it's not currently listed for sale or rent on Zillow. This may be different from what's available on other websites or public sources.



