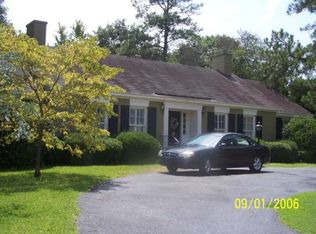Sold for $223,900
$223,900
1606 Whispering Pines Rd, Albany, GA 31707
3beds
2,195sqft
Detached Single Family
Built in 1959
0.63 Acres Lot
$224,800 Zestimate®
$102/sqft
$2,047 Estimated rent
Home value
$224,800
$202,000 - $250,000
$2,047/mo
Zestimate® history
Loading...
Owner options
Explore your selling options
What's special
Custom built home just renovated with new flooring and paint! 3 large bedrooms and 3 full baths, a large great room with a fireplace and 11' ceilings, lots of natural light with windows that overlook an in-ground pool and patio New floating floors kitchen, laundry, dining , sunroom, living room, bedrooms, tile baths. Large back yard with a green house and separate storage building. Open and covered patio areas. Privacy fenced back yard with In-ground vinyl lined pool! Call your realtor today to make an appointment. Back on market! Buyer had a medical issue and was not able to close.
Zillow last checked: 8 hours ago
Listing updated: January 30, 2026 at 03:35pm
Listed by:
Jackie Dixon 229-669-5004,
1 KEY REALTY LLC
Bought with:
Ranyouri Senia, 424779
eXp Realty LLC
Source: SWGMLS,MLS#: 164449
Facts & features
Interior
Bedrooms & bathrooms
- Bedrooms: 3
- Bathrooms: 3
- Full bathrooms: 3
Bedroom 2
- Level: Second
- Area: 168
- Dimensions: 14 x 12
Bedroom 3
- Level: Second
- Area: 211.9
- Dimensions: 17.42 x 12.15
Bathroom
- Level: Second
Dining room
- Level: First
- Length: 45.5
Kitchen
- Level: First
- Area: 152
- Dimensions: 19 x 8
Living room
- Level: 0
- Area: 243.33
- Dimensions: 13.33 x 18.23
Heating
- Heat: Central Electric
Cooling
- A/C: Central Electric
Appliances
- Included: Range Hood, Range Hood Microwave
- Laundry: Laundry Room
Features
- Kitchen Island, Newly Painted, Recessed Lighting, Open Floorplan, Sitting Area Primary, Specialty Ceilings, Walk-In Closet(s), Walls (Sheet Rock)
- Flooring: Ceramic Tile, Hardwood, Luxury Vinyl
- Windows: No Window Treatments
- Has fireplace: Yes
- Fireplace features: 2+ Fireplaces
Interior area
- Total structure area: 2,195
- Total interior livable area: 2,195 sqft
Property
Parking
- Total spaces: 2
- Parking features: Carport, Driveway Only, Parking Pad
- Carport spaces: 2
- Has uncovered spaces: Yes
Features
- Levels: Multi/Split
- Stories: 1
- Patio & porch: Patio Covered, Patio Open, Deck
- Pool features: Vinyl
- Fencing: Privacy
- Waterfront features: None
- Frontage length: Road: 135
Lot
- Size: 0.63 Acres
- Dimensions: 135 x 202
- Features: Curb & Gutter
Details
- Additional structures: Storage, Greenhouse
- Parcel number: 0000N/00024/006
Construction
Type & style
- Home type: SingleFamily
- Architectural style: Split Level
- Property subtype: Detached Single Family
Materials
- Frame, Brick, HardiPlank Type, Wood Trim
- Foundation: Crawl Space
- Roof: Shingle,Architectural
Condition
- Year built: 1959
Utilities & green energy
- Electric: Albany Utilities
- Sewer: Albany Utilities
- Water: Albany Utilities
- Utilities for property: Electricity Connected, Water Connected, Sewer Available, Cable Available
Community & neighborhood
Location
- Region: Albany
- Subdivision: Green Acres
Other
Other facts
- Listing terms: Cash,FHA,VA Loan,Conventional
- Ownership: Individual
- Road surface type: Paved
Price history
| Date | Event | Price |
|---|---|---|
| 1/28/2026 | Sold | $223,900-2.6%$102/sqft |
Source: SWGMLS #164449 Report a problem | ||
| 1/20/2026 | Pending sale | $229,900$105/sqft |
Source: SWGMLS #164449 Report a problem | ||
| 1/20/2026 | Listed for sale | $229,900$105/sqft |
Source: SWGMLS #164449 Report a problem | ||
| 11/29/2025 | Pending sale | $229,900$105/sqft |
Source: SWGMLS #164449 Report a problem | ||
| 11/1/2025 | Listing removed | $229,900$105/sqft |
Source: SWGMLS #164449 Report a problem | ||
Public tax history
| Year | Property taxes | Tax assessment |
|---|---|---|
| 2025 | $3,484 +6.1% | $70,800 |
| 2024 | $3,282 +38.7% | $70,800 |
| 2023 | $2,367 -22.9% | $70,800 |
Find assessor info on the county website
Neighborhood: 31707
Nearby schools
GreatSchools rating
- 6/10Sherwood Acres Elementary SchoolGrades: PK-5Distance: 0.8 mi
- 5/10Merry Acres Middle SchoolGrades: 6-8Distance: 1.2 mi
- 5/10Westover High SchoolGrades: 9-12Distance: 2.1 mi
Get pre-qualified for a loan
At Zillow Home Loans, we can pre-qualify you in as little as 5 minutes with no impact to your credit score.An equal housing lender. NMLS #10287.
Sell for more on Zillow
Get a Zillow Showcase℠ listing at no additional cost and you could sell for .
$224,800
2% more+$4,496
With Zillow Showcase(estimated)$229,296

